Overall Planning of Mingxiu Temple in Taiyuan, Shanxi Province
Project Name: Overall Planning of Mingxiu Temple in Taiyuan, Shanxi Province
Project Location: Wangguan Village, Jinci Town, Jinyuan District, Taiyuan City, Shanxi Province
Design time: 2017
Planning land area: 150 mu
Total building area: 44,256 ㎡
Principal: Mingxiu Temple in Taiyuan
Design unit: DLAI
Aerial View of Overall Planning of Mingxiu Temple
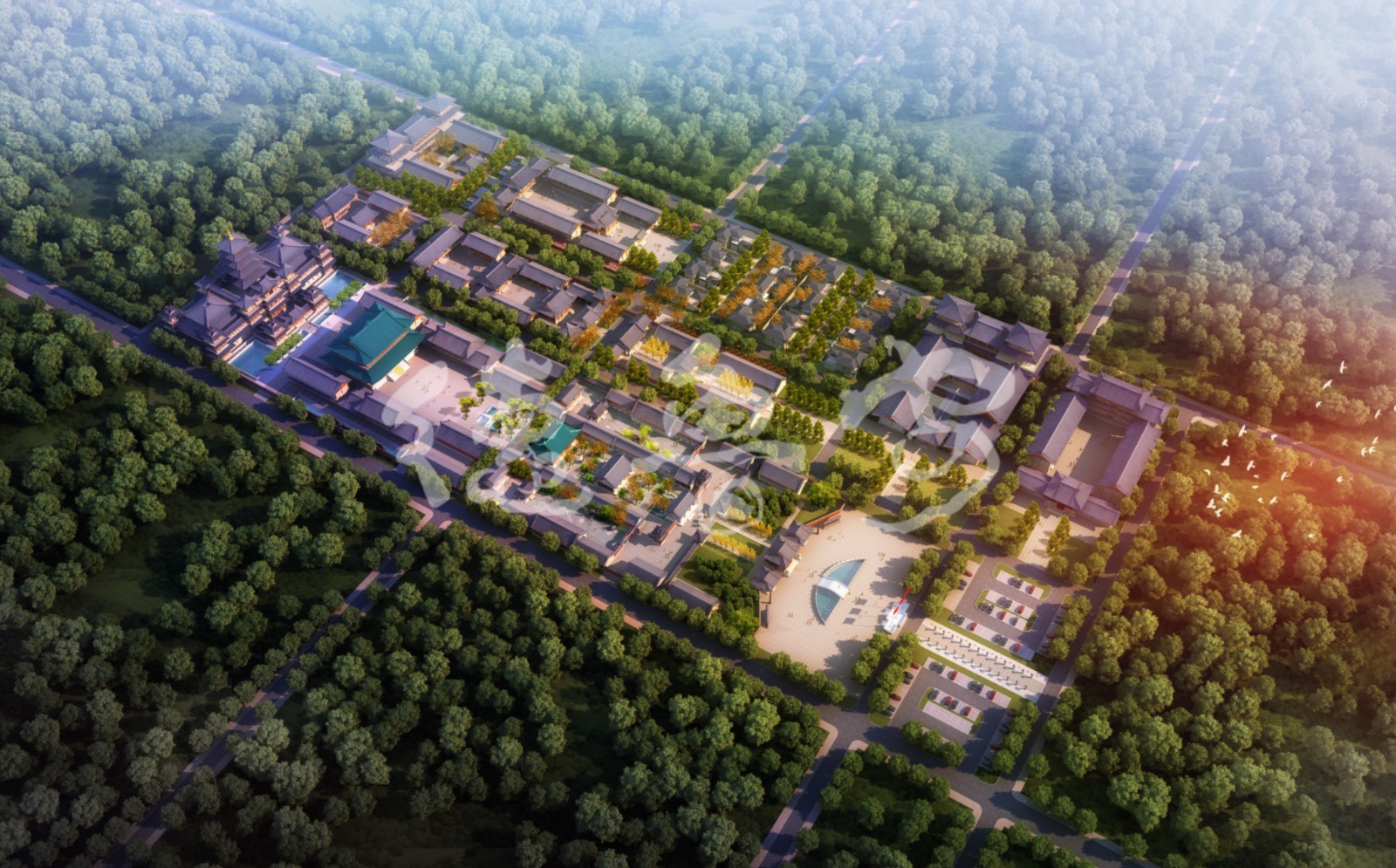
Overall aerial view
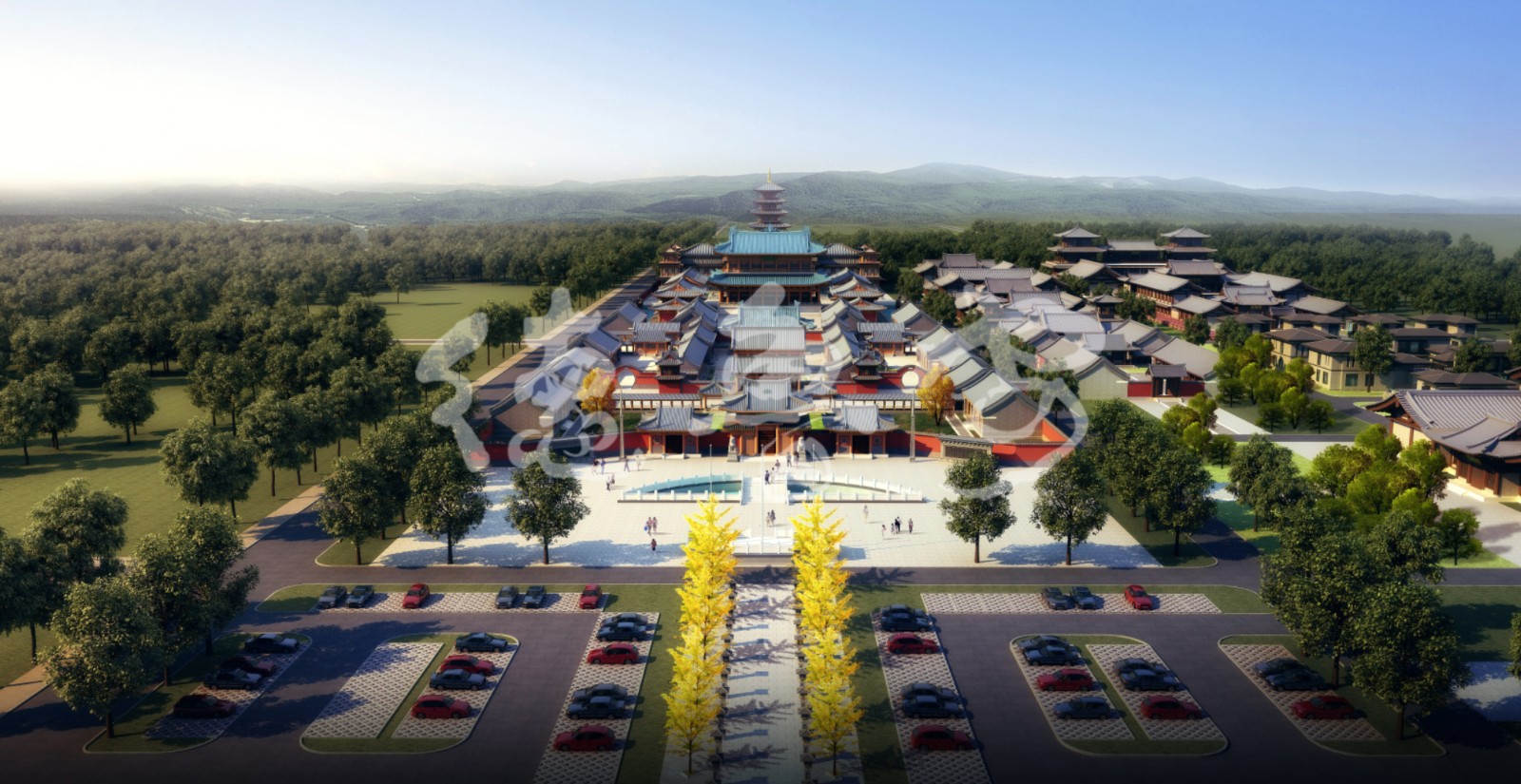 Axis daytime view
Axis daytime view
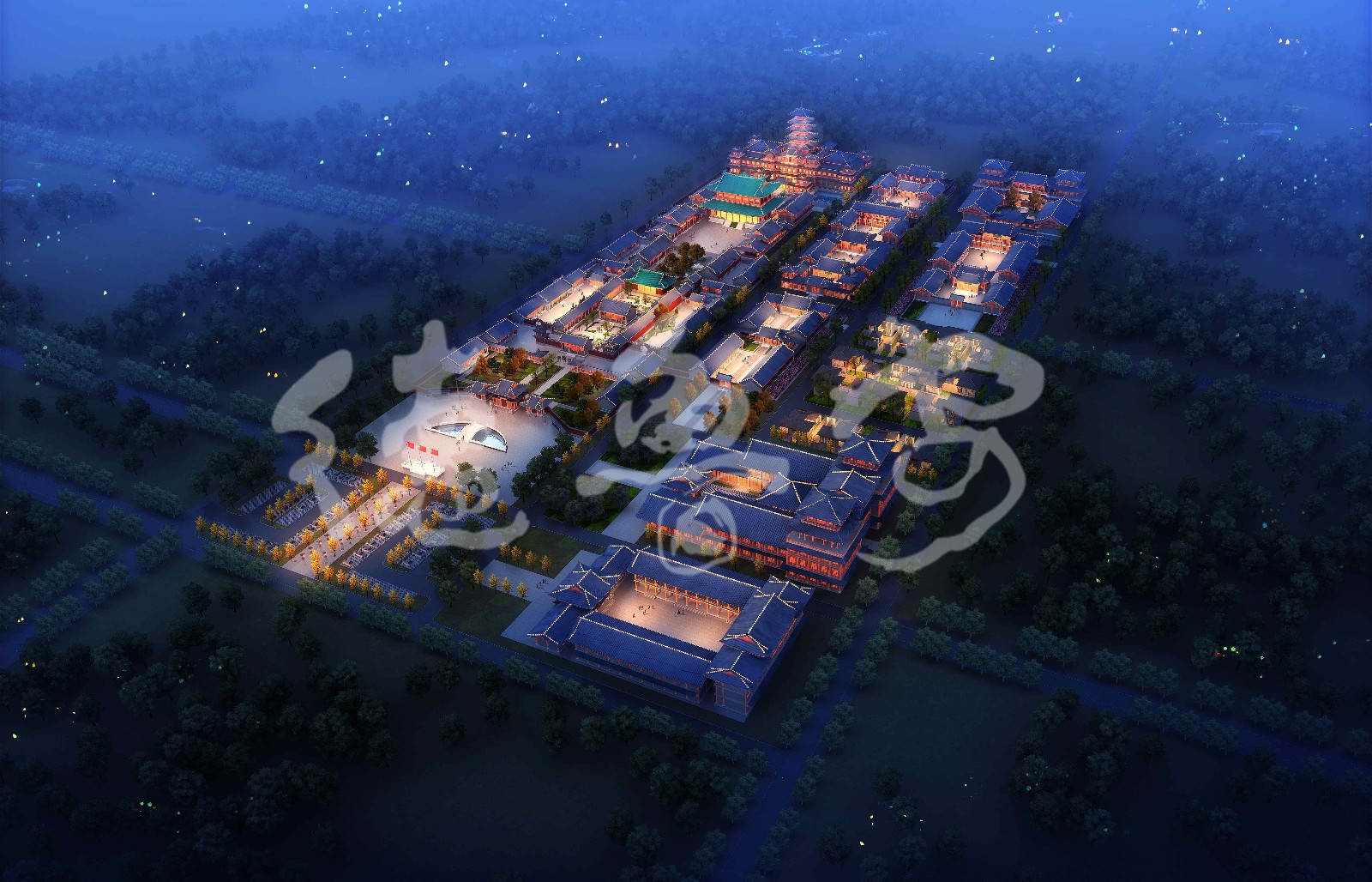
Aerial view of night view
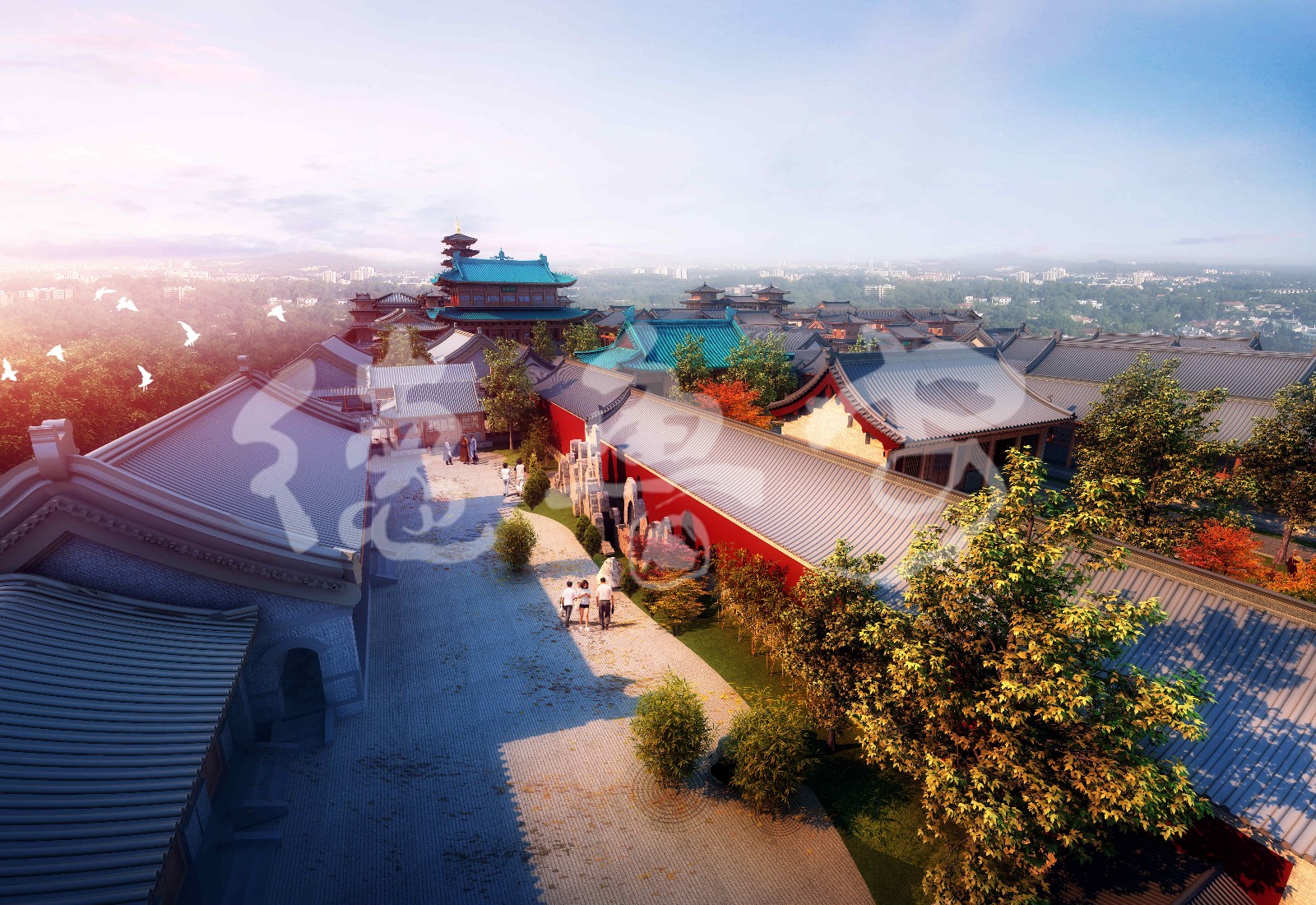
Aerial view of the garden
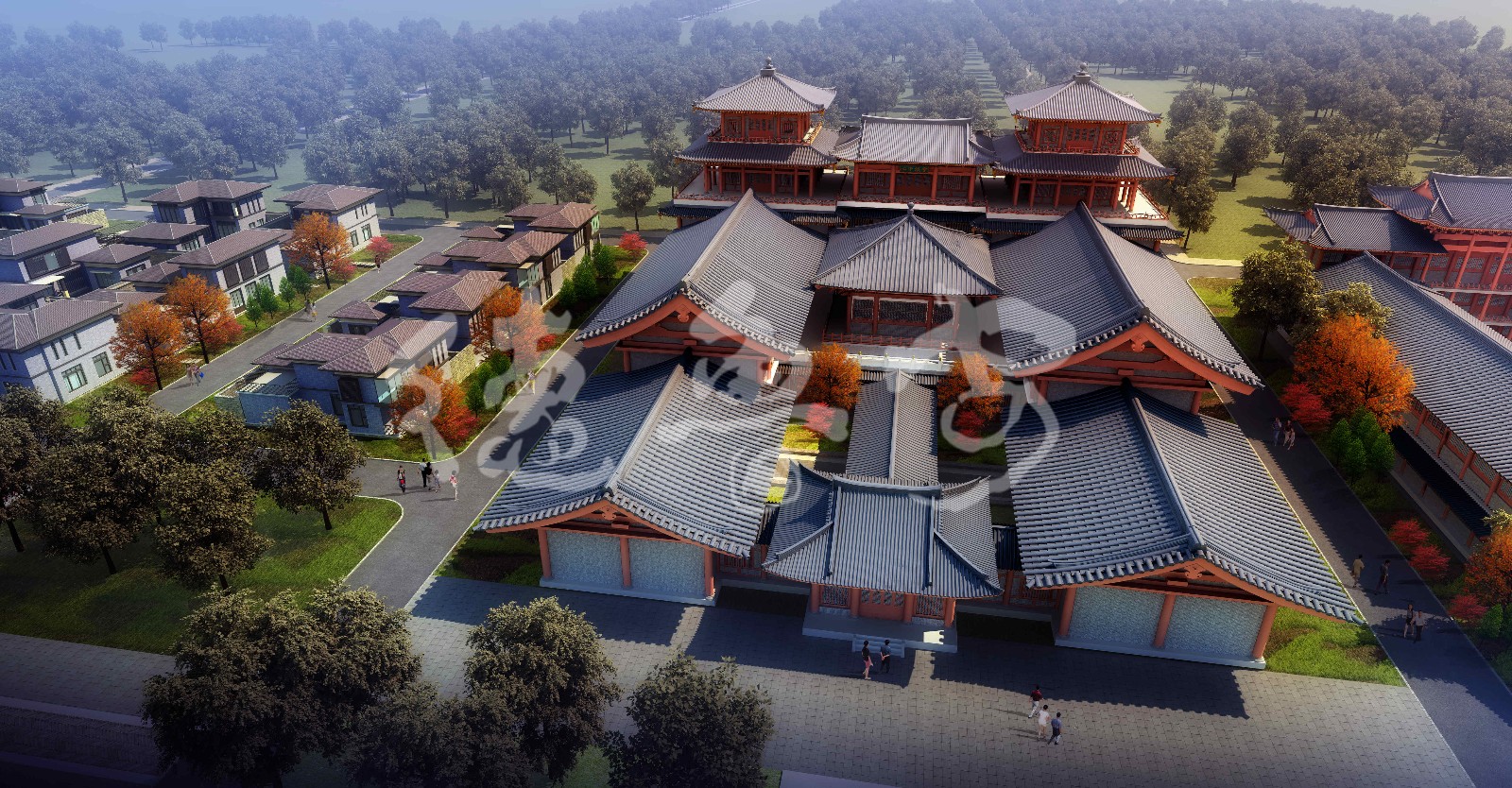
Aerial view of convention center
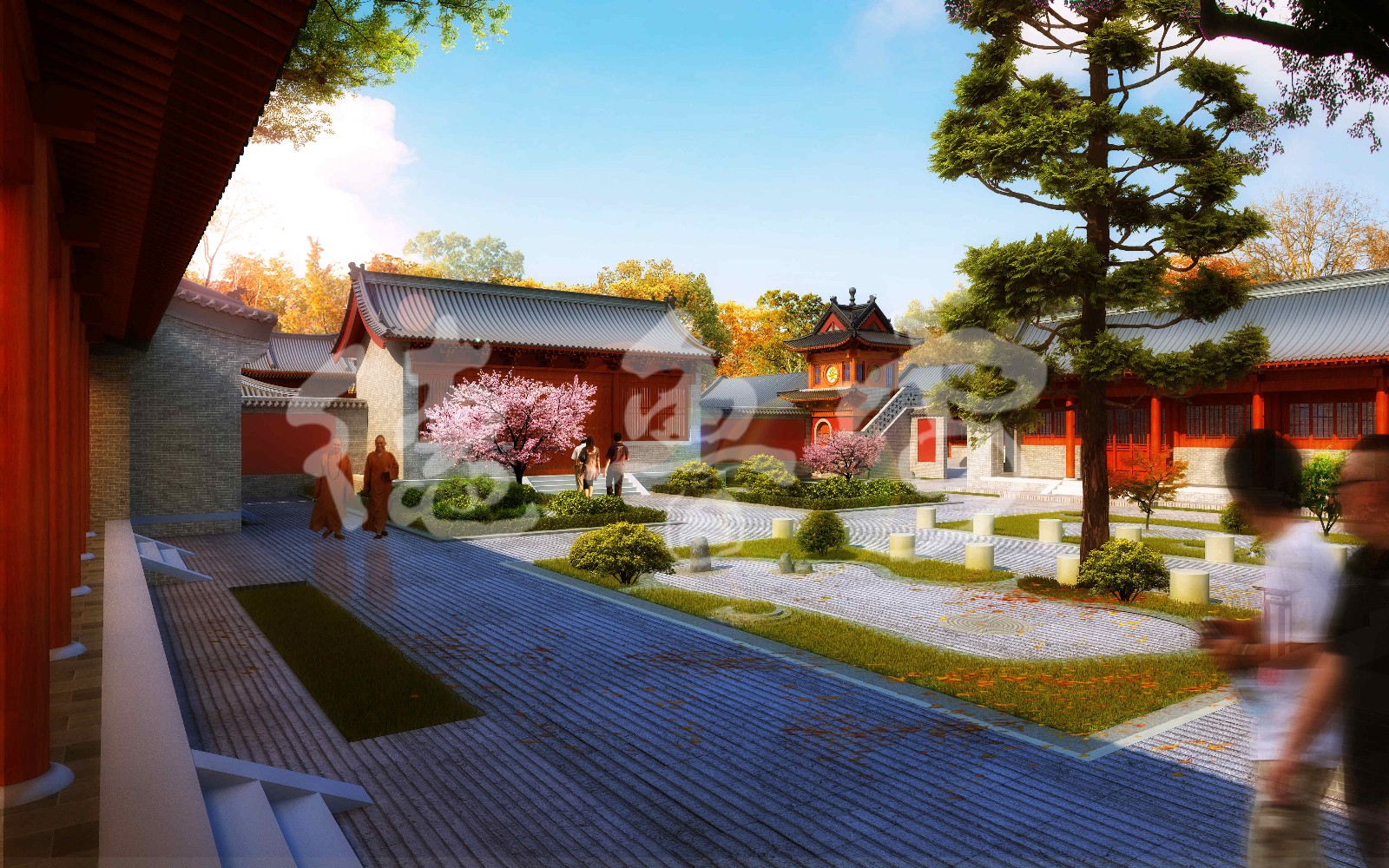
Aerial view of Tianwang-dian garden
Human View of Overall planning of Mingxiu Temple
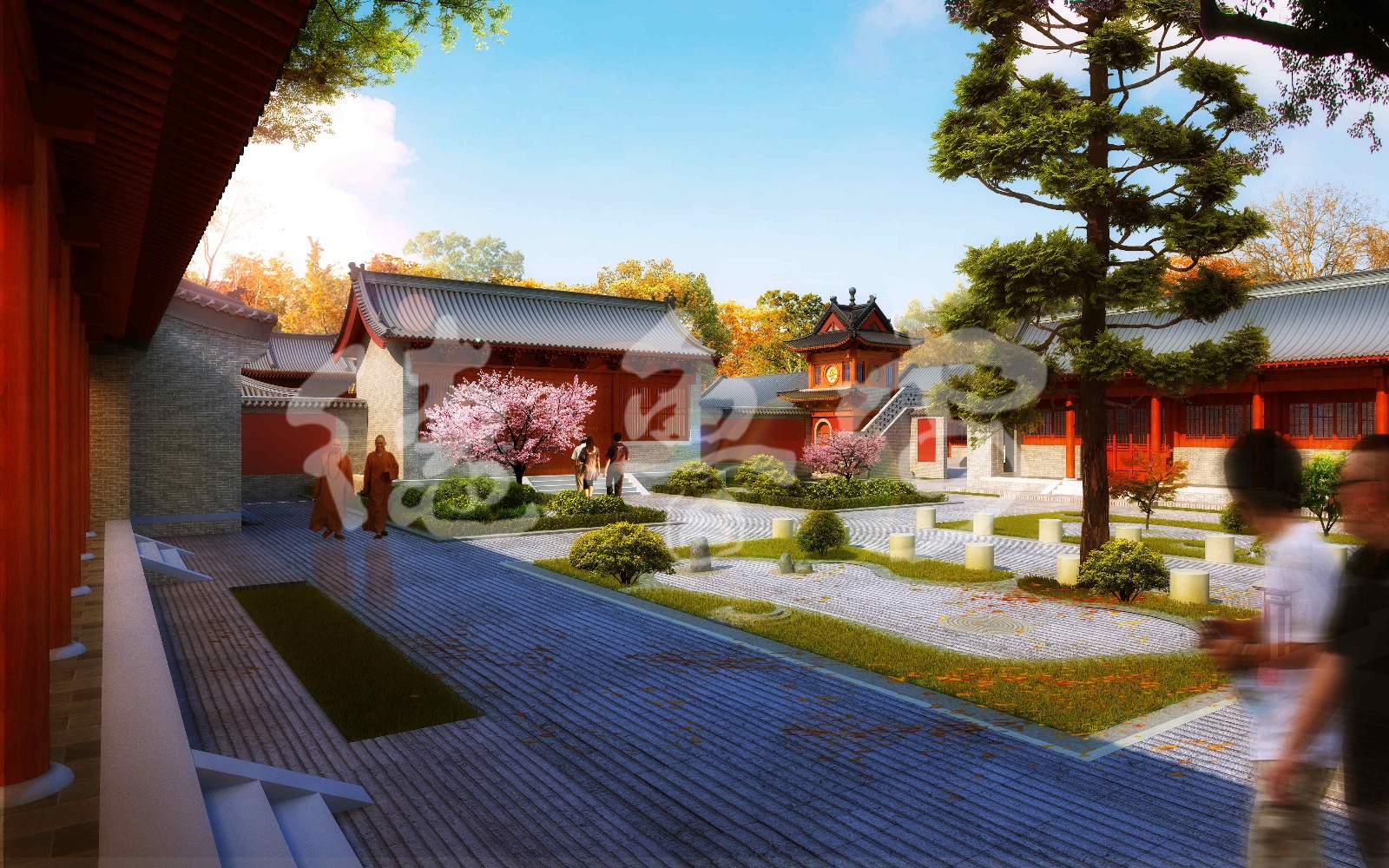
Human View of daytime of Tianwang-dian garden
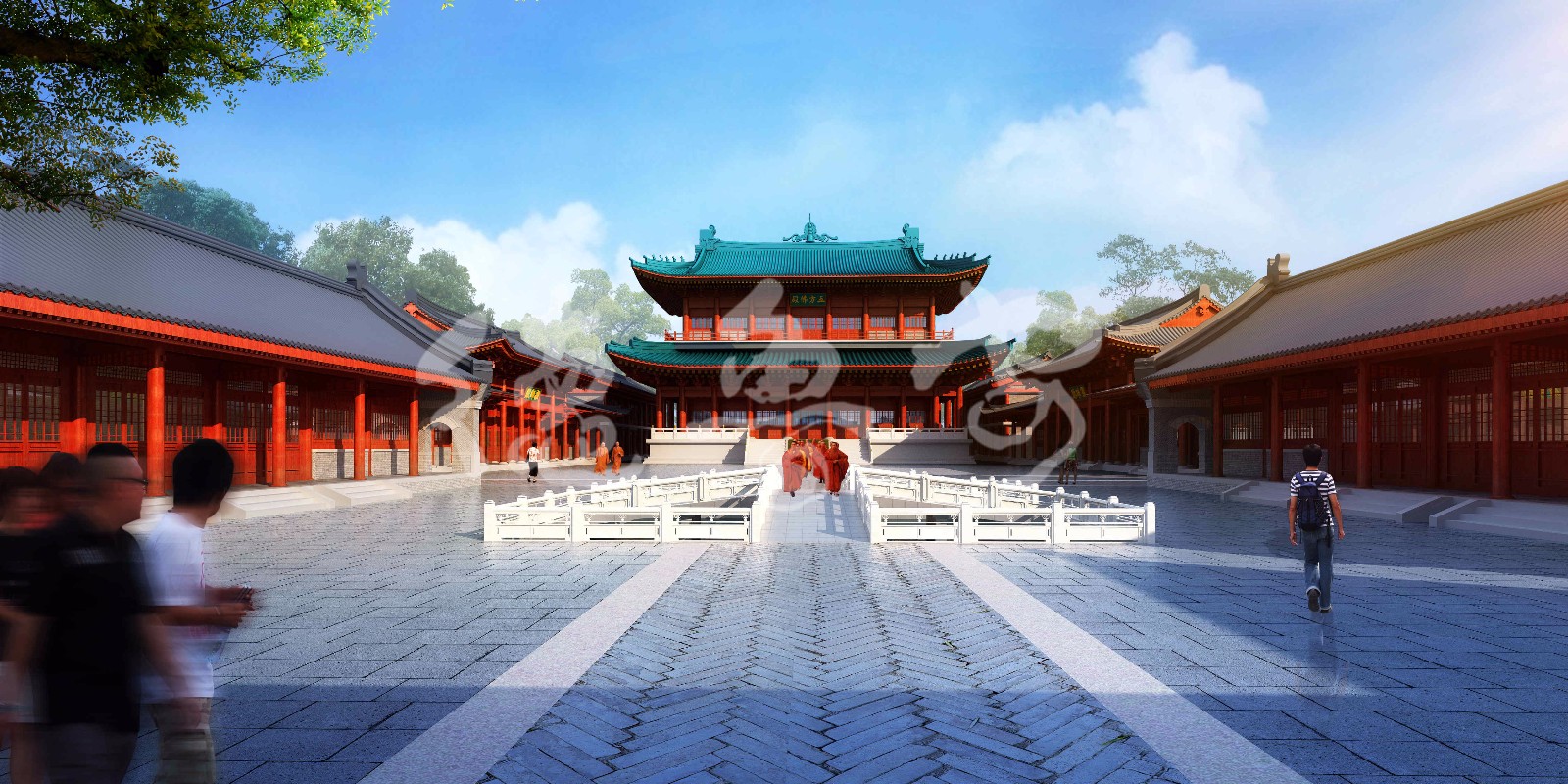
Human View of daytime of Wufangfo-dian
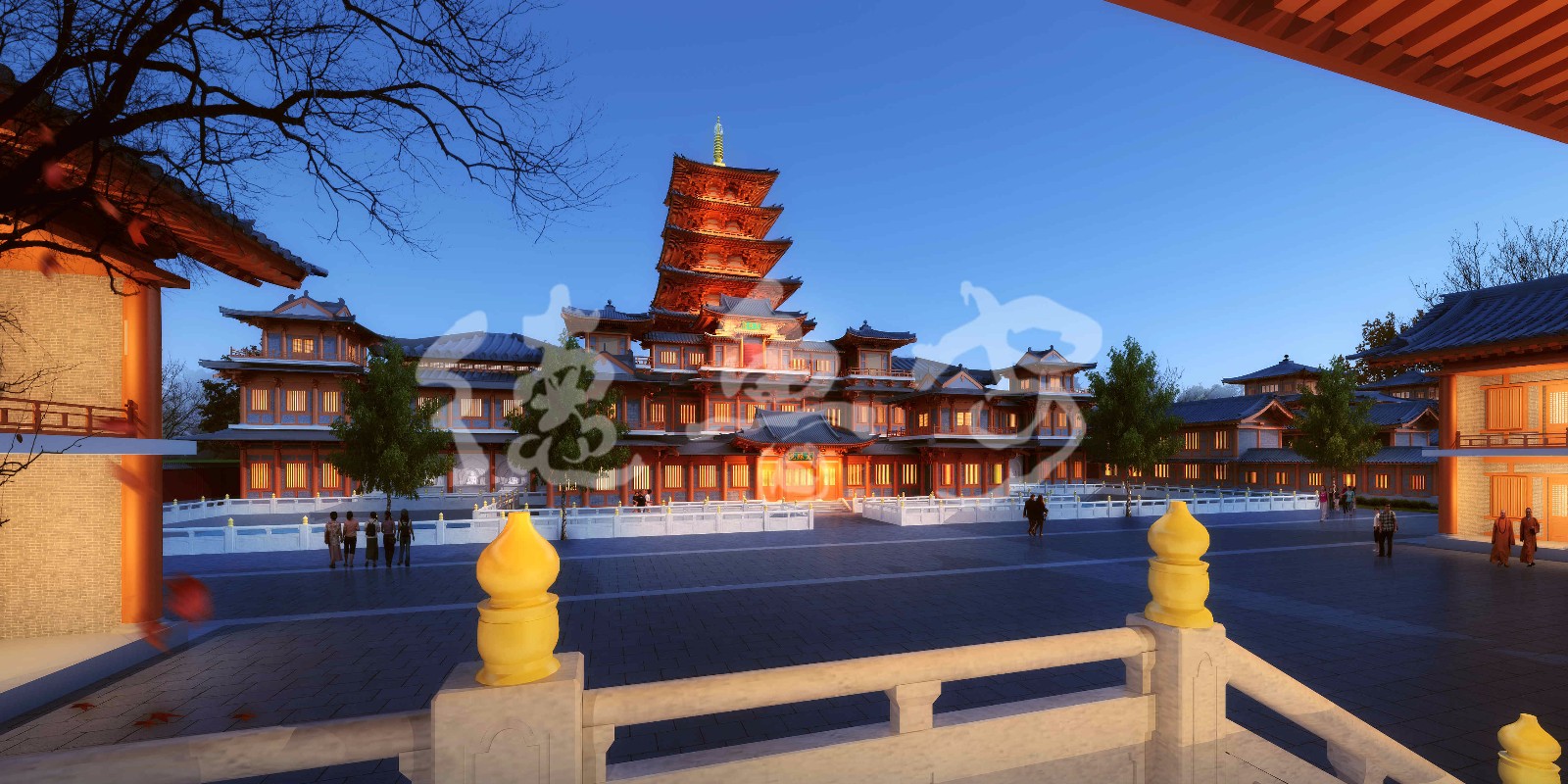
Human View of night of Wenshu Tower
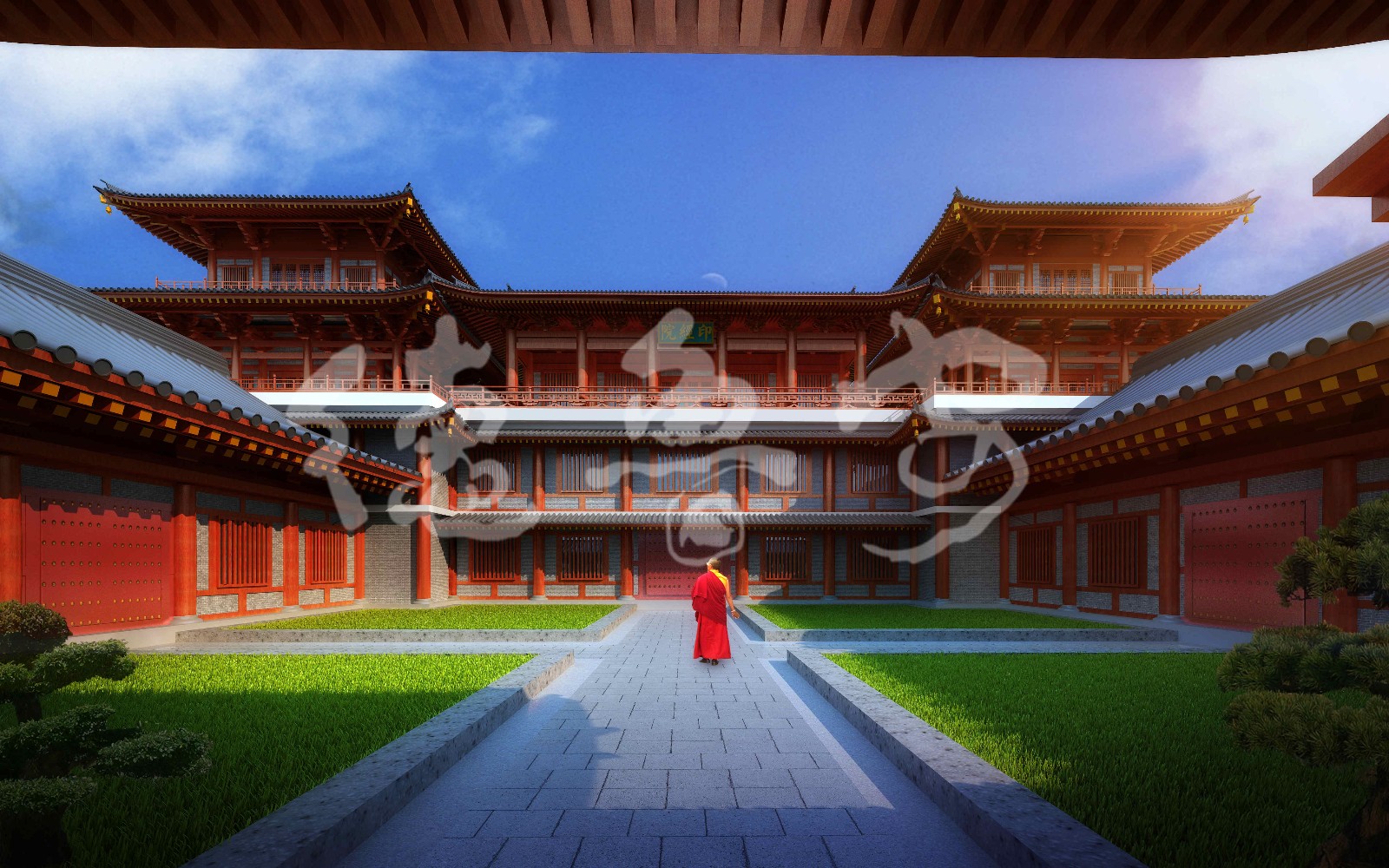
Human View of dayltime of Yinjing garden
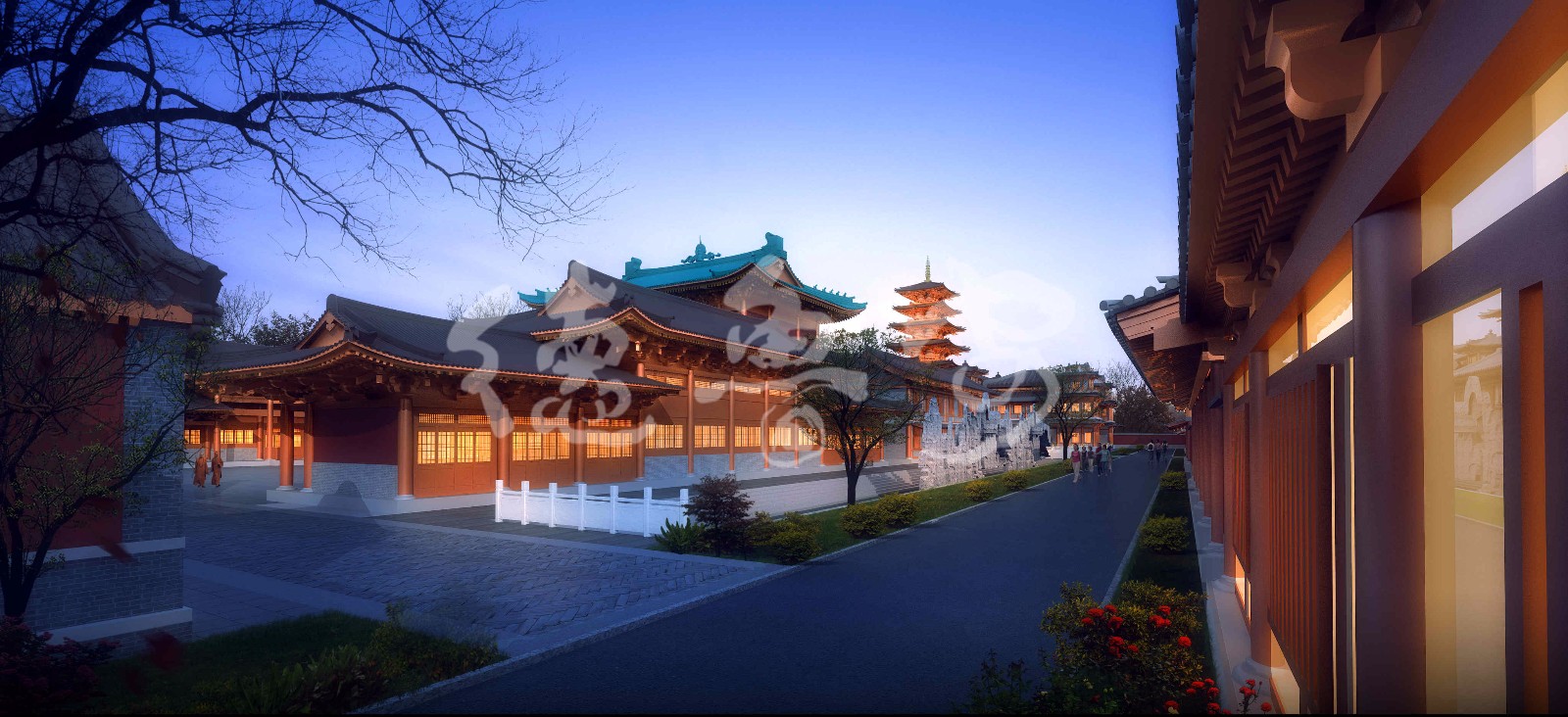
Human View of night of Qielan-dian
Interior Renderings
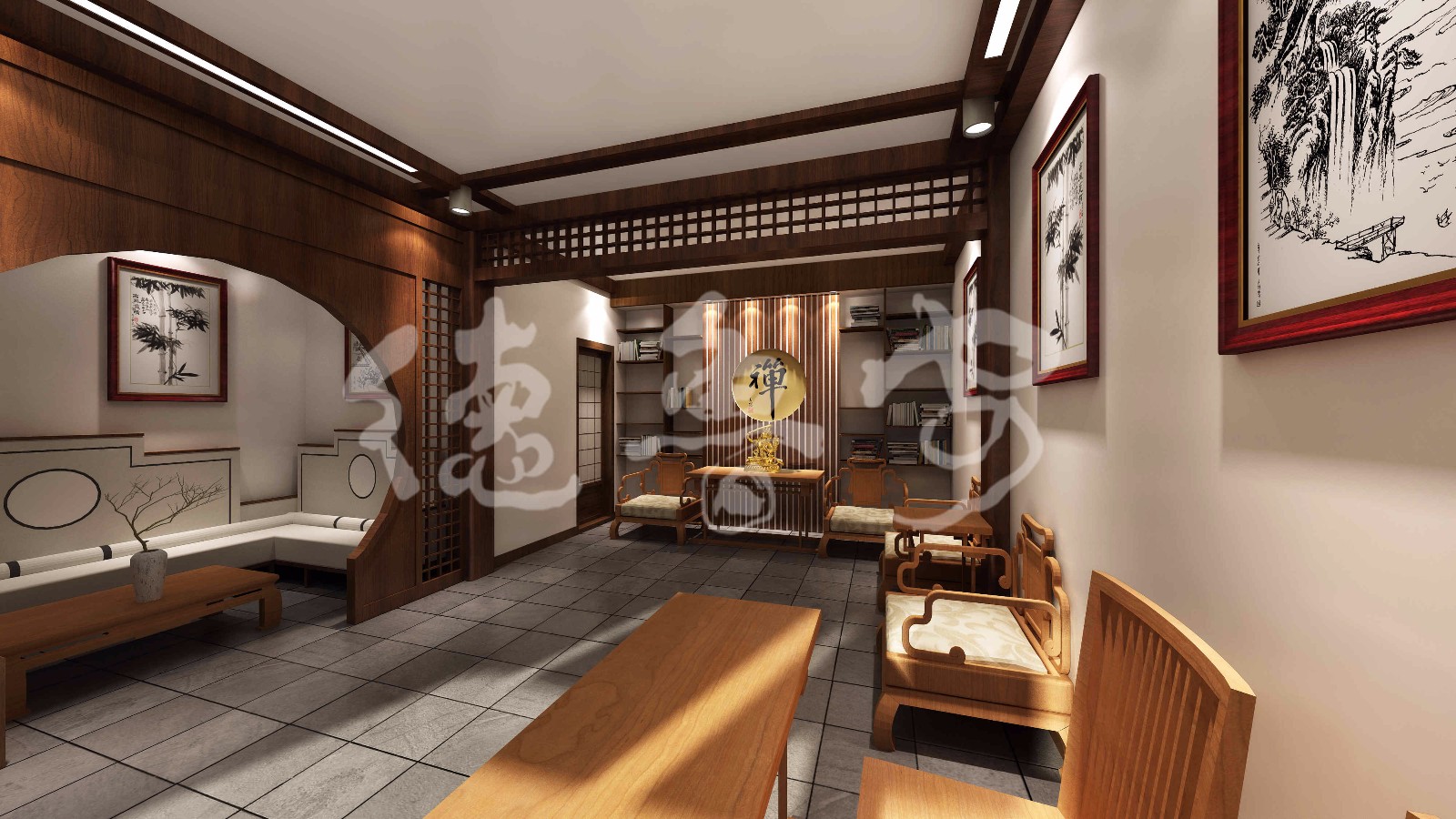
Guest room Interior Rendering
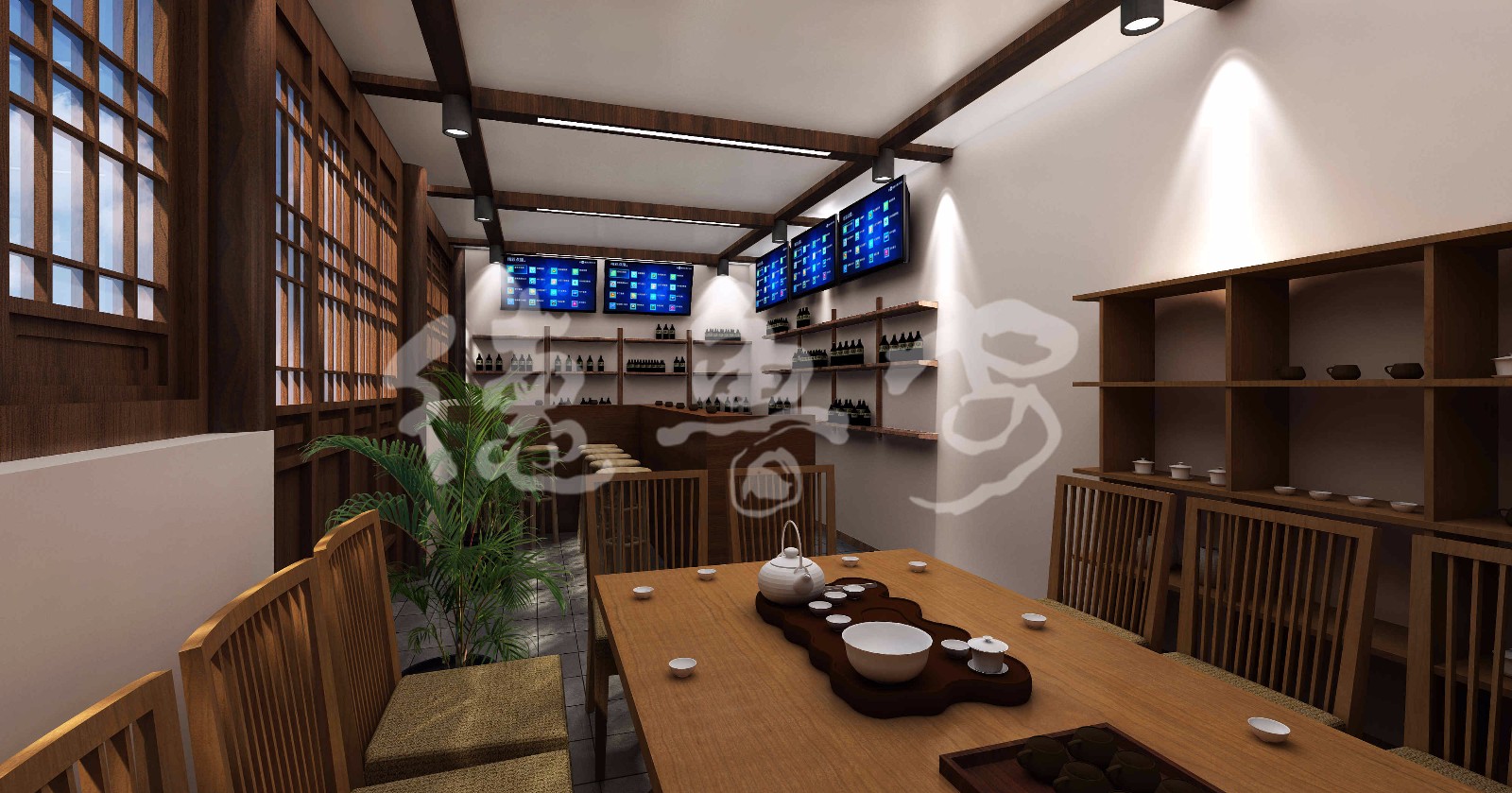
Vinegar-tea room Interior Rendering
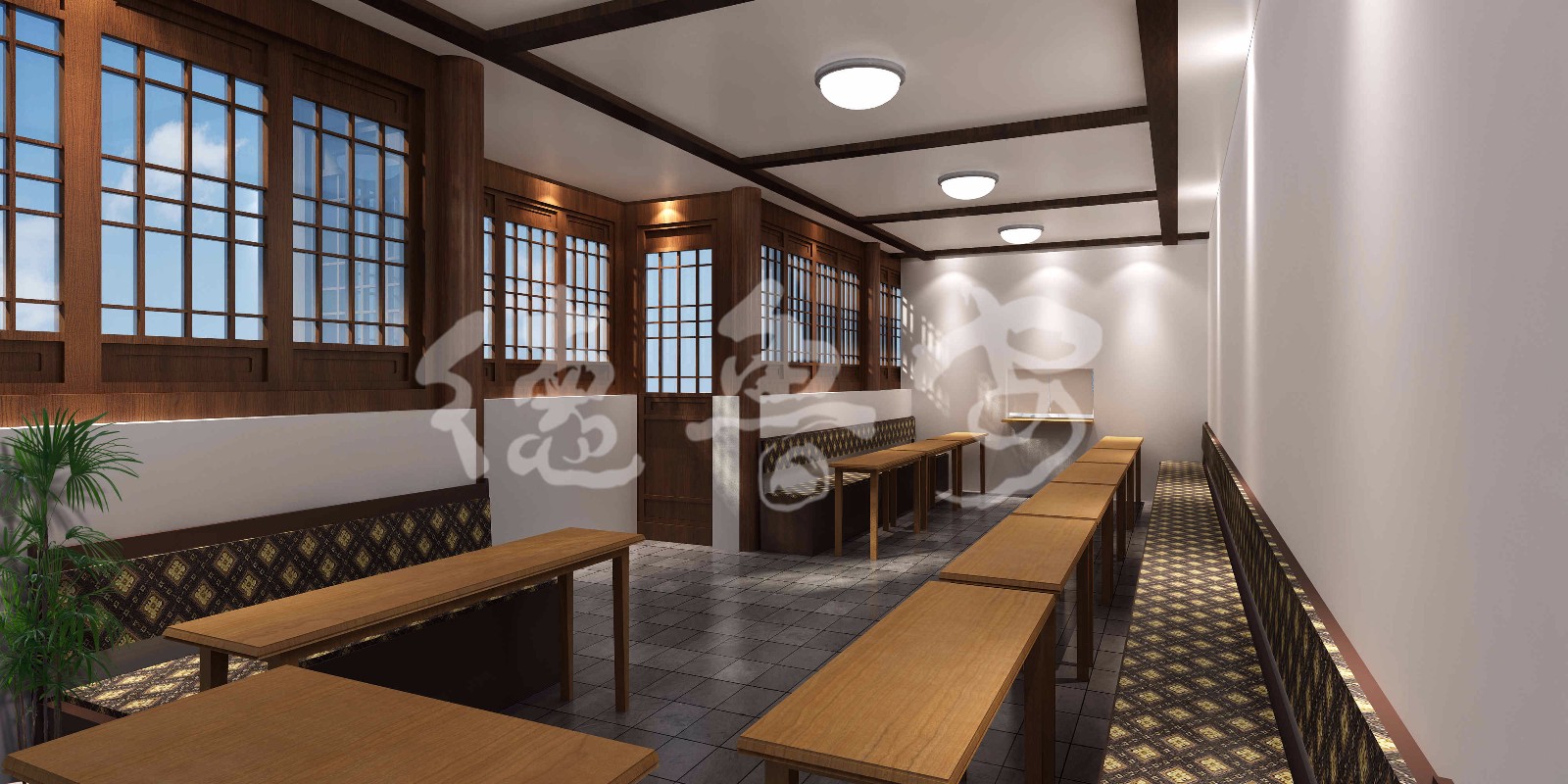
Vegetarian Canteen Interior Rendering
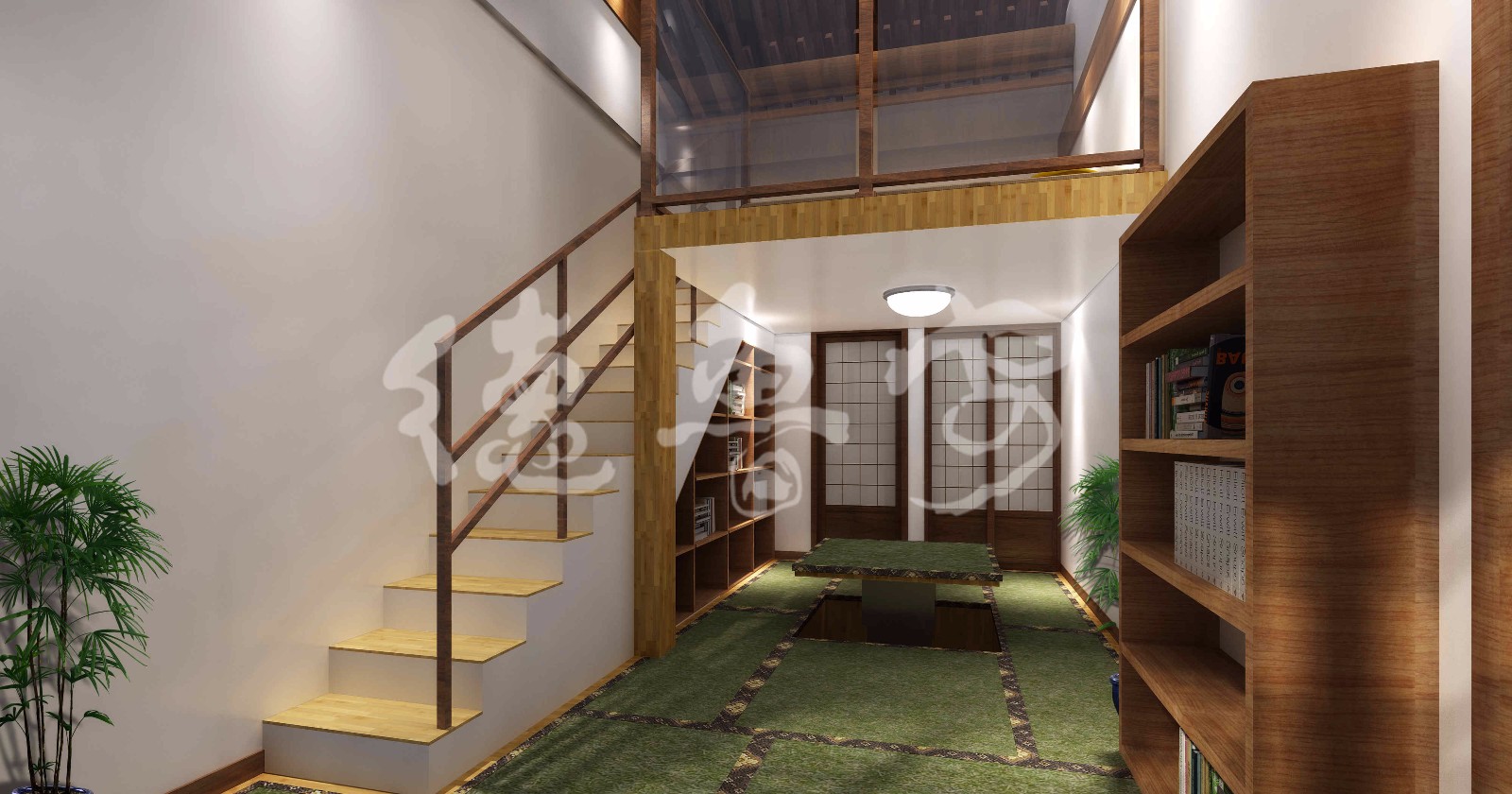
Monks'apartment Interior Rendering
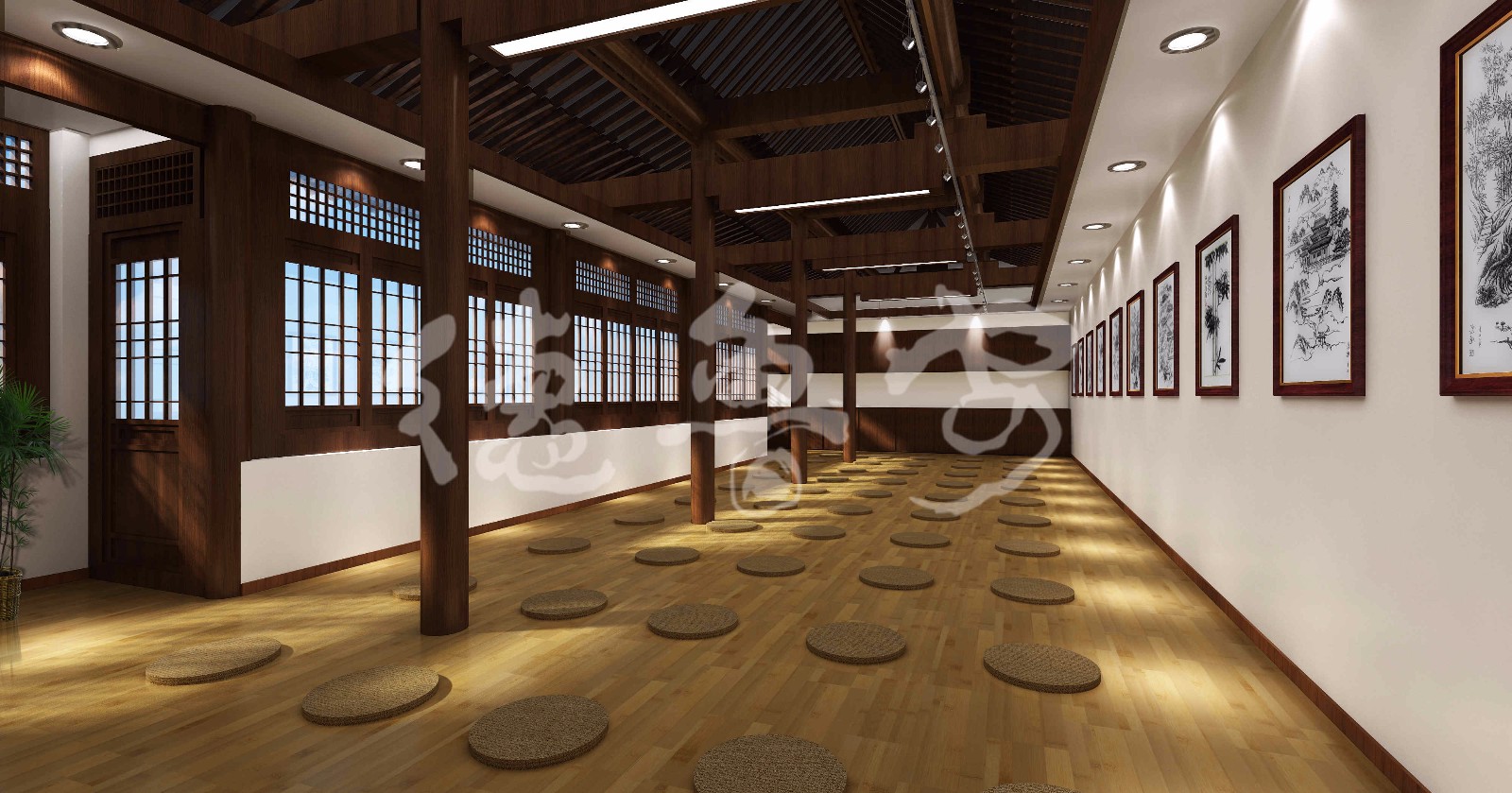
Intelligent hall Interior Rendering
Current situation summary
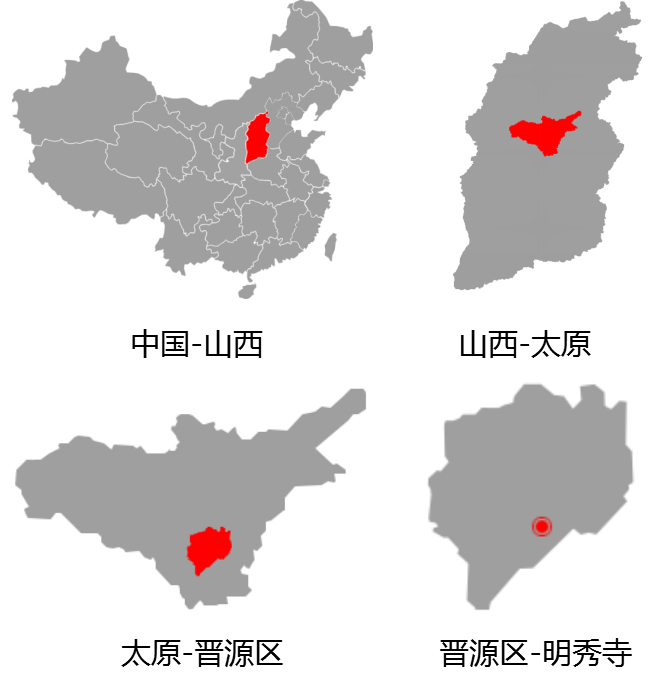
Location map
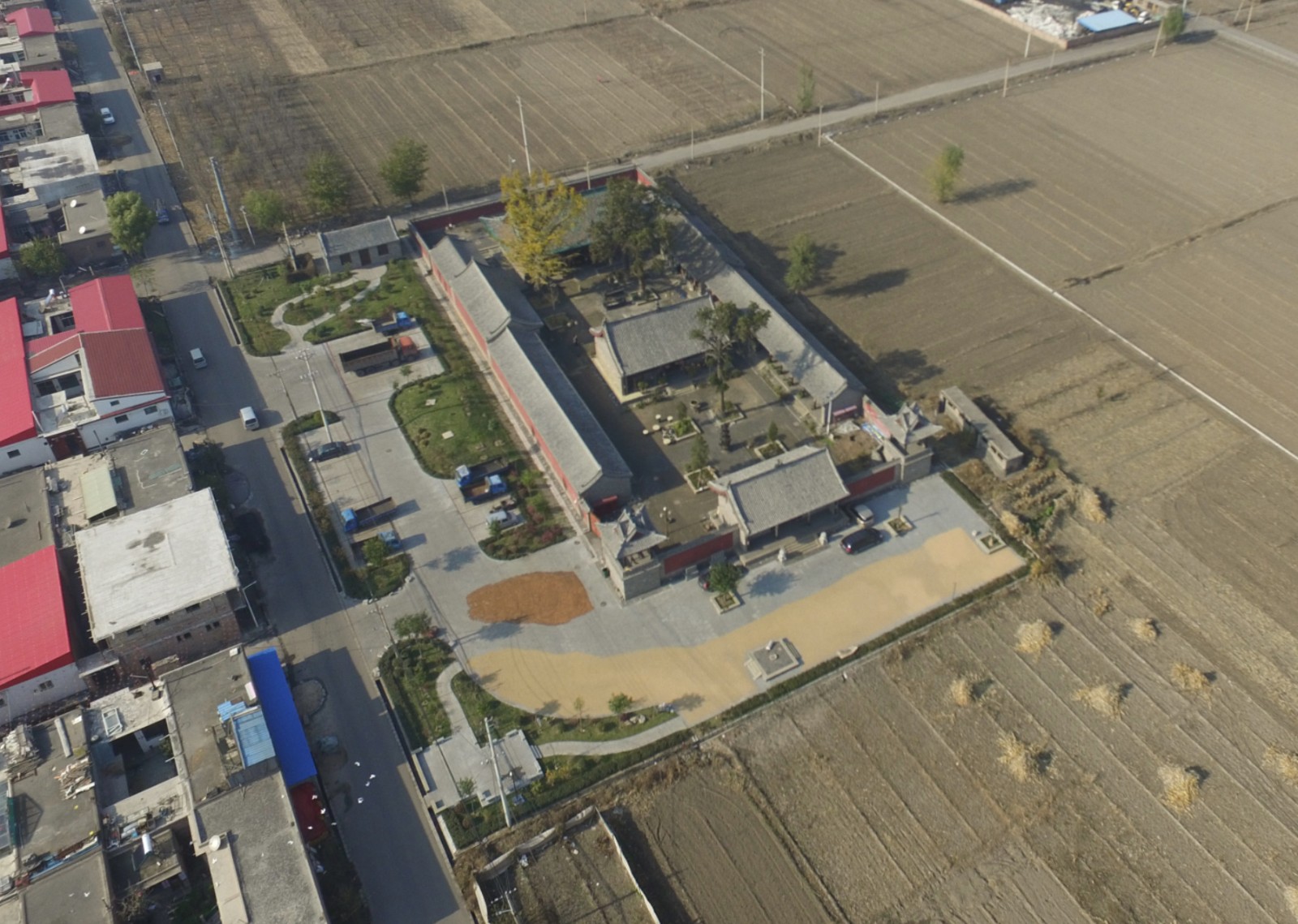
Aerial map of Current situation
The buildings of Mingxiu Temple were green glazed tile roofs in majority , commonly known as "glass temple".
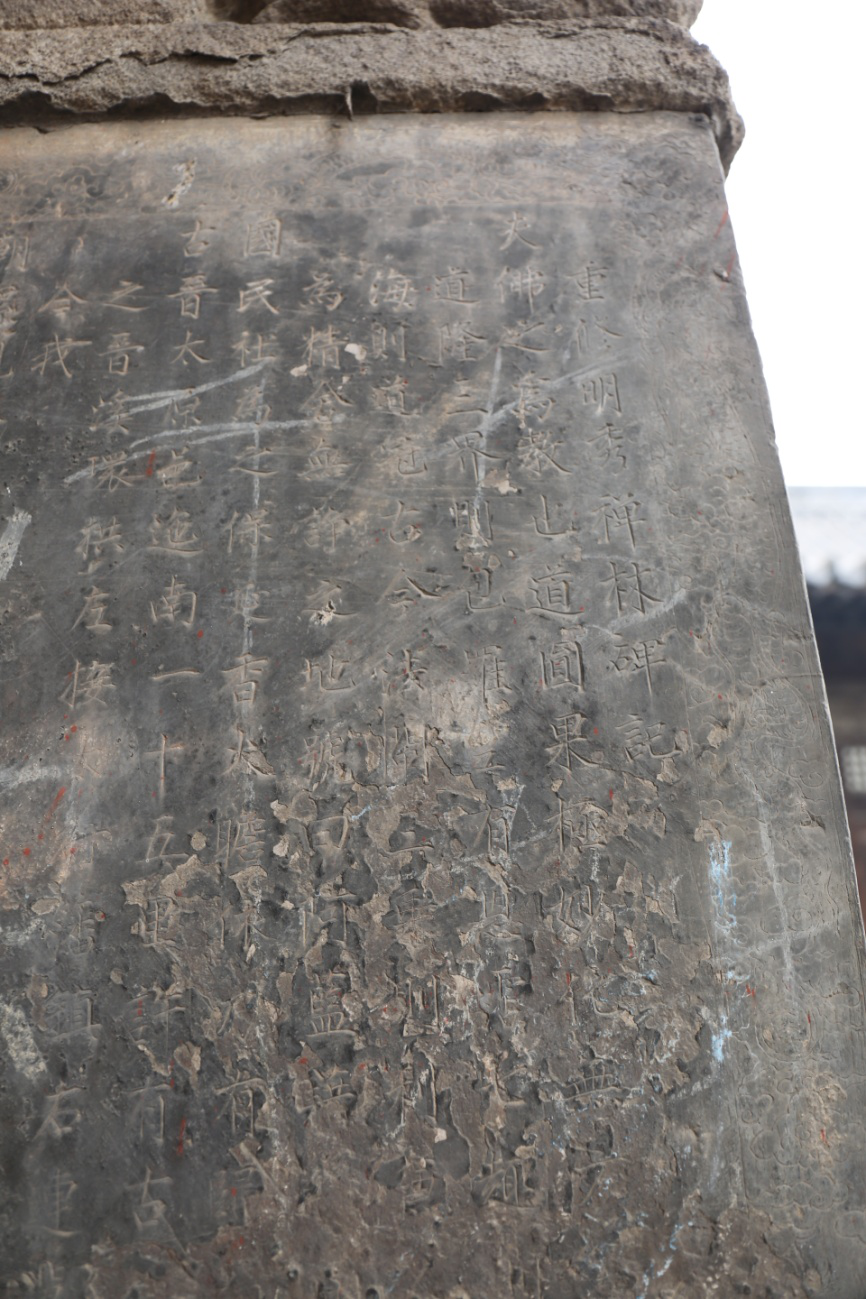
According to the inscription records of "Rebuilt Mingxiu Temple " in the year of thirty-eight of Jiajing,Ming Dynasty:In the year of twenty-one of Jiajing,Ming Dynasty(1542), "The border was fallen, the Di in the north invaded, the temple was destroyed by the warfare.Afterwards ,monk Yi'an rebuilt the temple by his own money.
According to the inscription records of "Rebuilt Mingxiu Temple " in the year of forty-eight of Qianlong,Qing Dynasty: "Mingxiu Temple was built in Han Dynasty and has been rebuilt over the years."
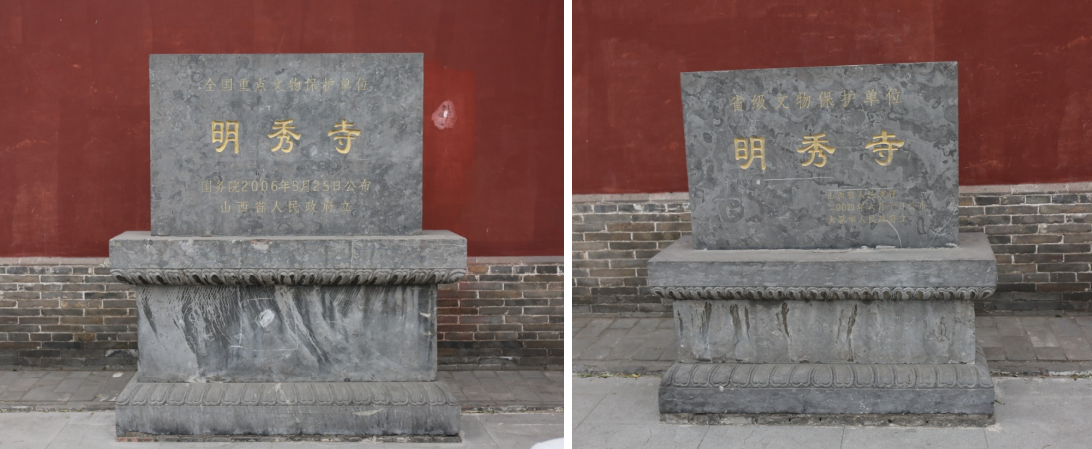
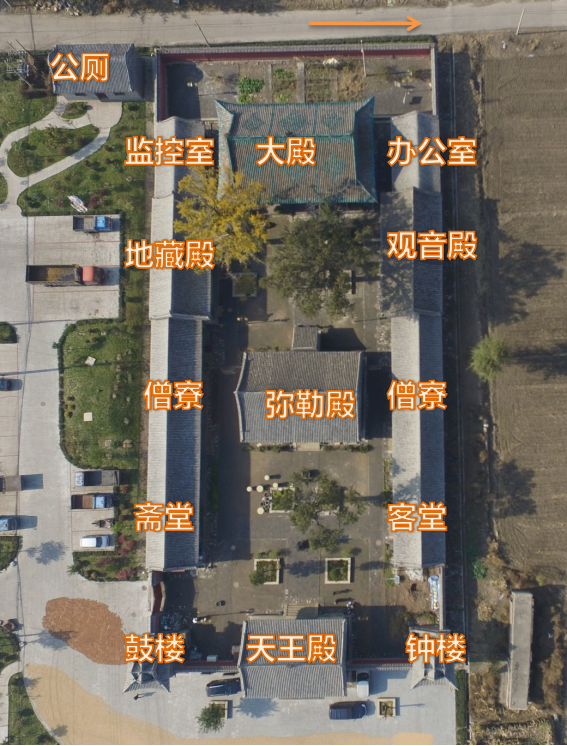
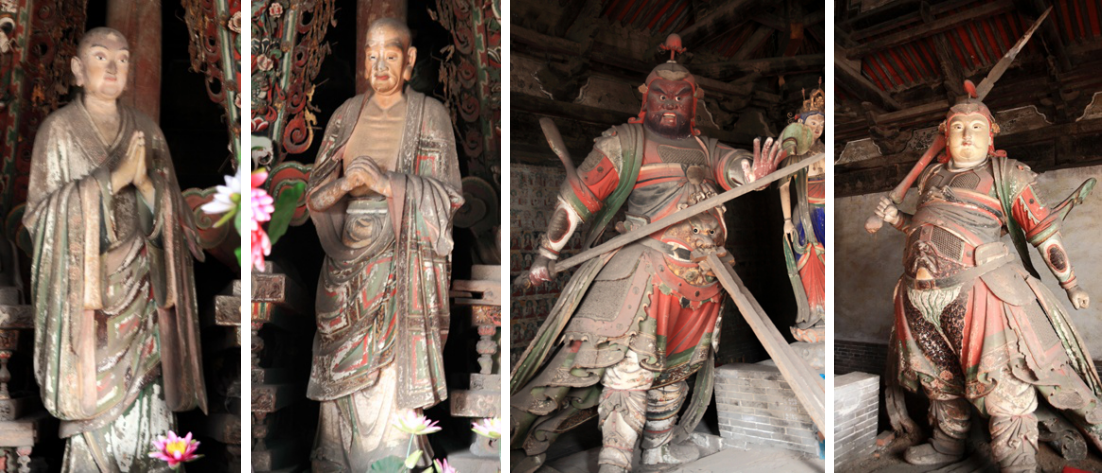
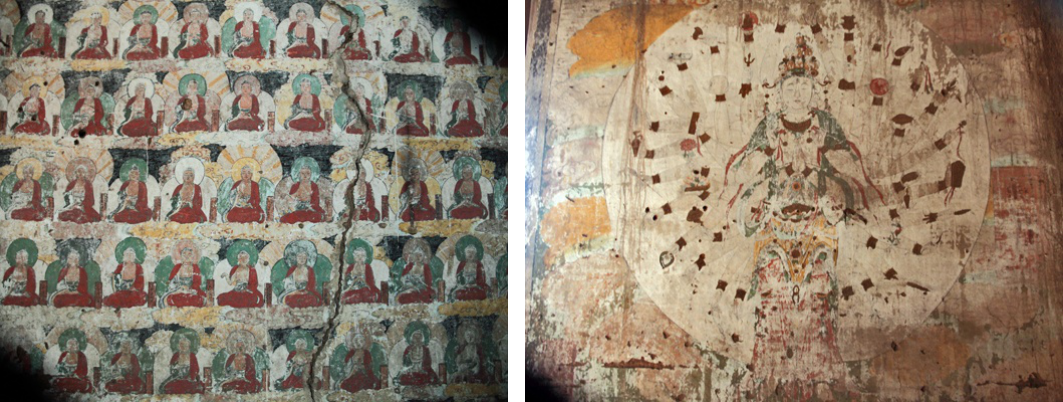
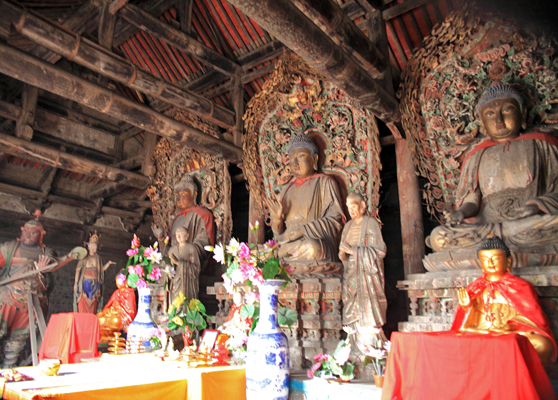
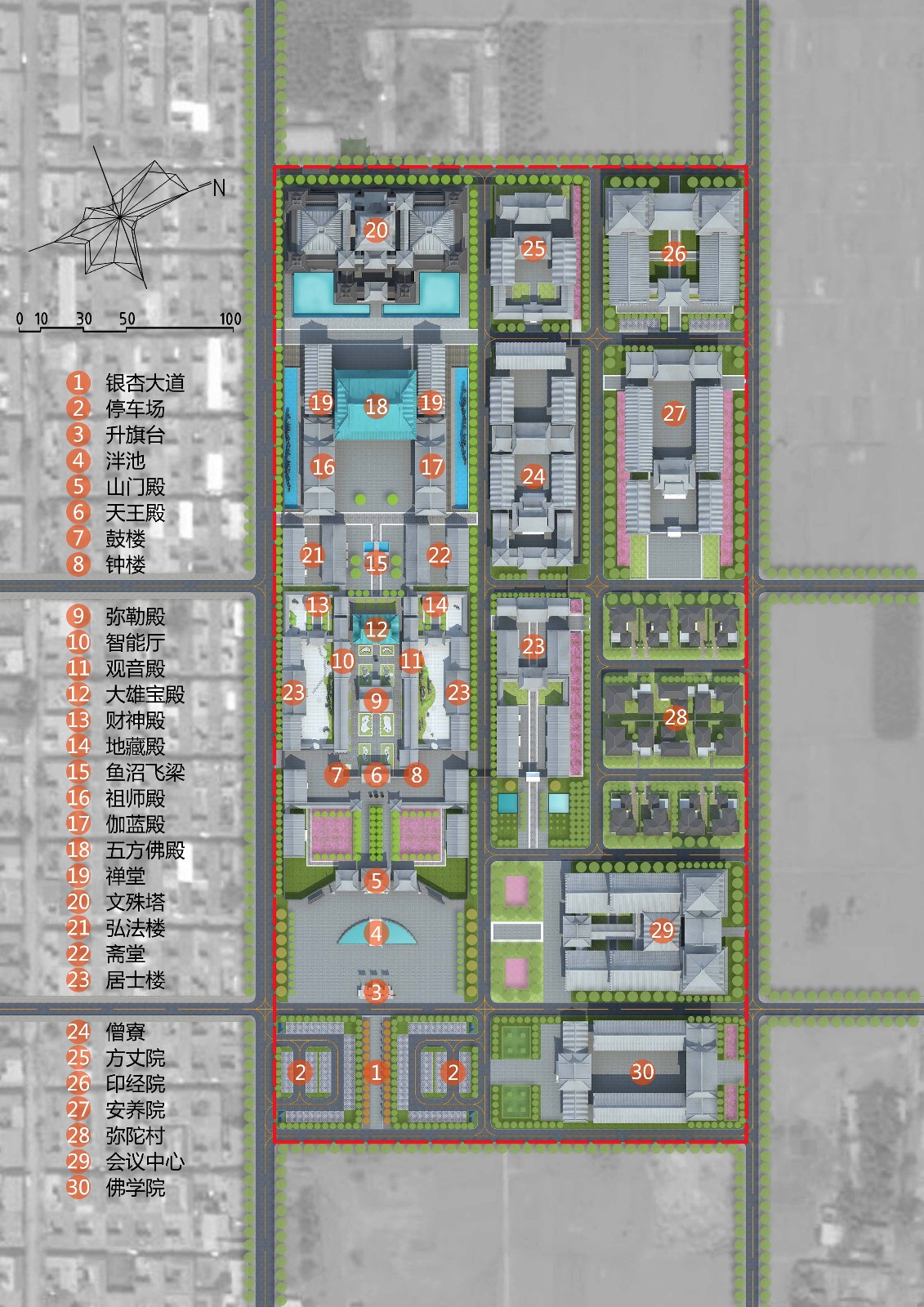
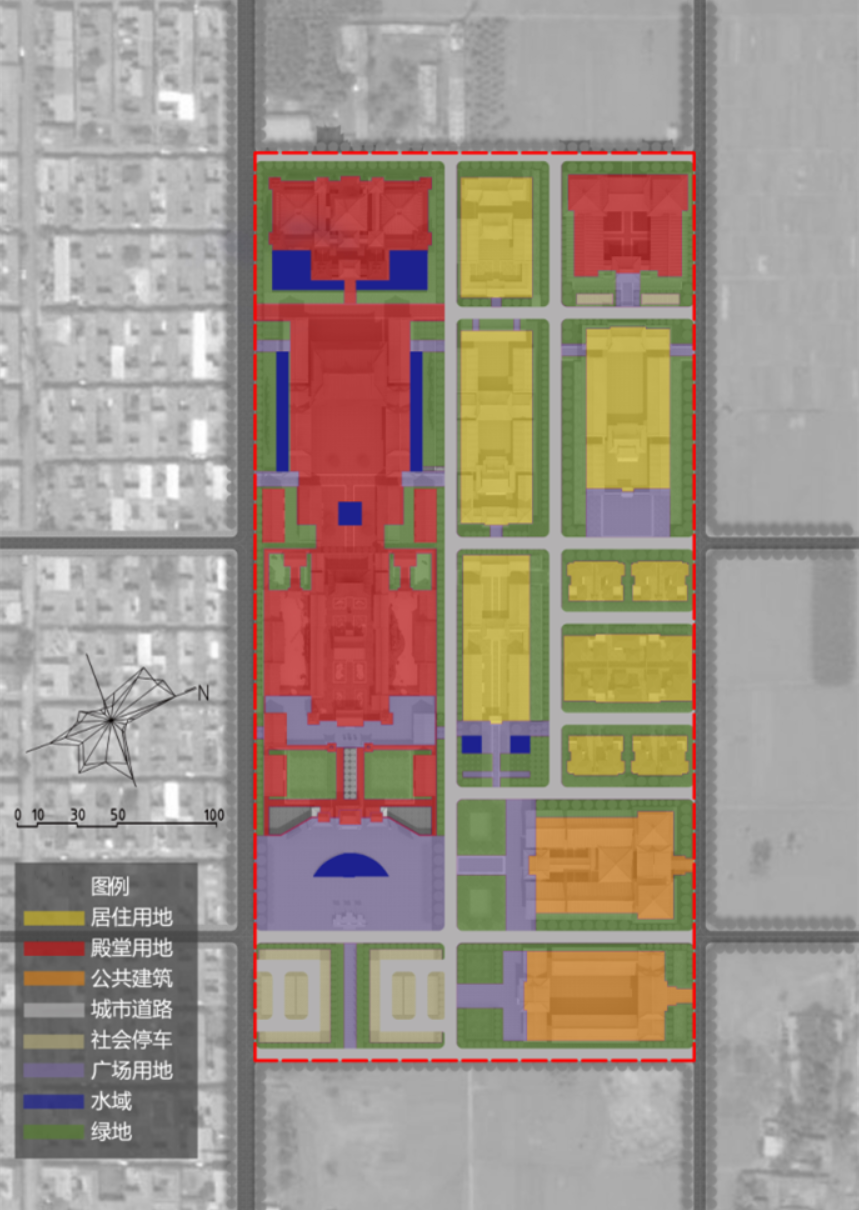
Land use analysis
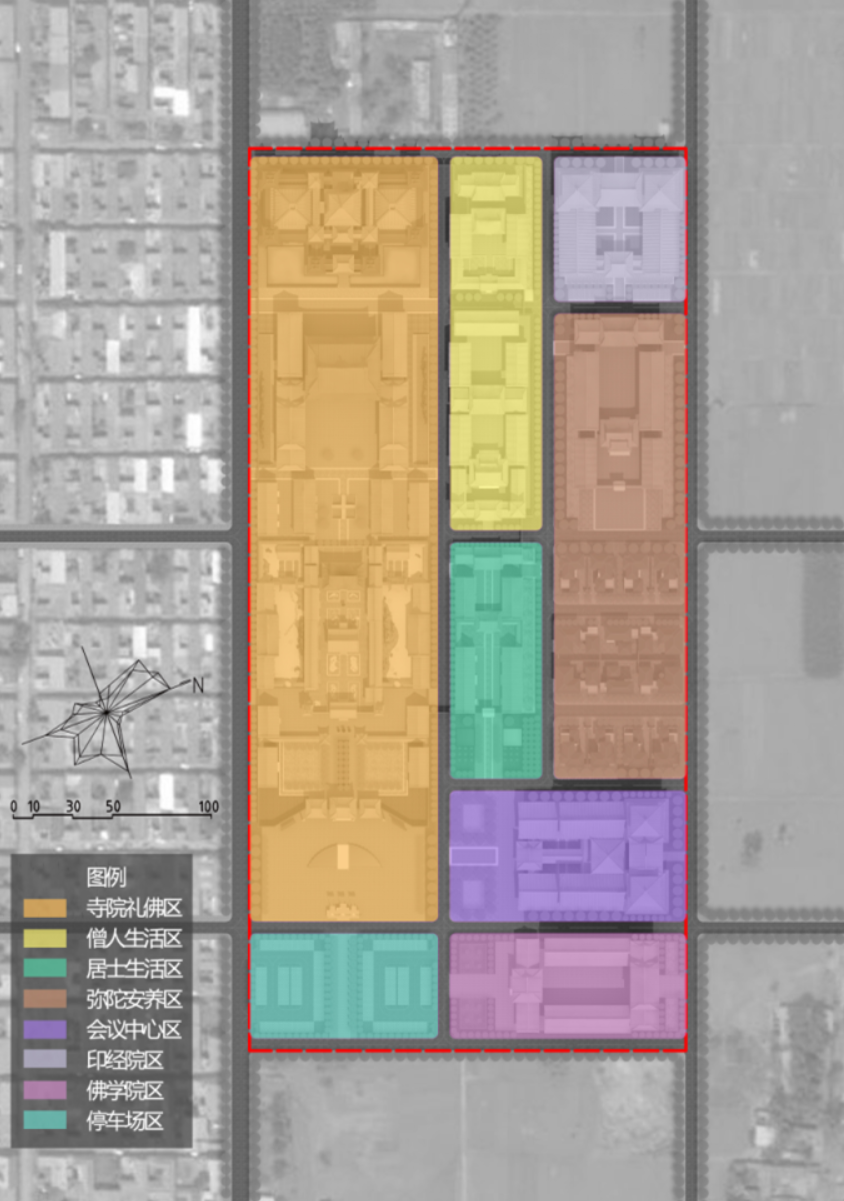
Function zoning map
According to the original environmental foundation of Mingxiu Temple, land use and development status, natural history and other factors on the space systematically divided the various elements within the monastery to arrange and layout, the formation of functional, prominent and distinctive image of the monastery space structure.
The Buddha area of the temple, including the gate of the temple, Bell tower, Tianwang-dian, Middle Hall,the Main Hall (five Buddha Hall), Guanyin Dian, Ksitigarbha hall,meditation room,Wenshu tower and other ancillary buildings and related supporting buildings,the new Monks'apartment are available for VIPs to visit the monastery and live while living.
Amitabha security area, including courtyard-style Amitabha village and single-style nursing home, its main function is to combine the studying of elderly and life together to meet the needs of the elderly in his later years.
Buddhism district, the Yinjing garden district, the conference center area can focus on the study of Buddhist culture of art talent, to build a new legacy left to future generations.
Monks living area, lay Buddhist living area and parking area can improve the Mingxiu Temple as a modern monastery multi-functional needs for the monks and ten believers to provide a good living environment for the benefit of the surrounding masses, better carry forward the Dharma.
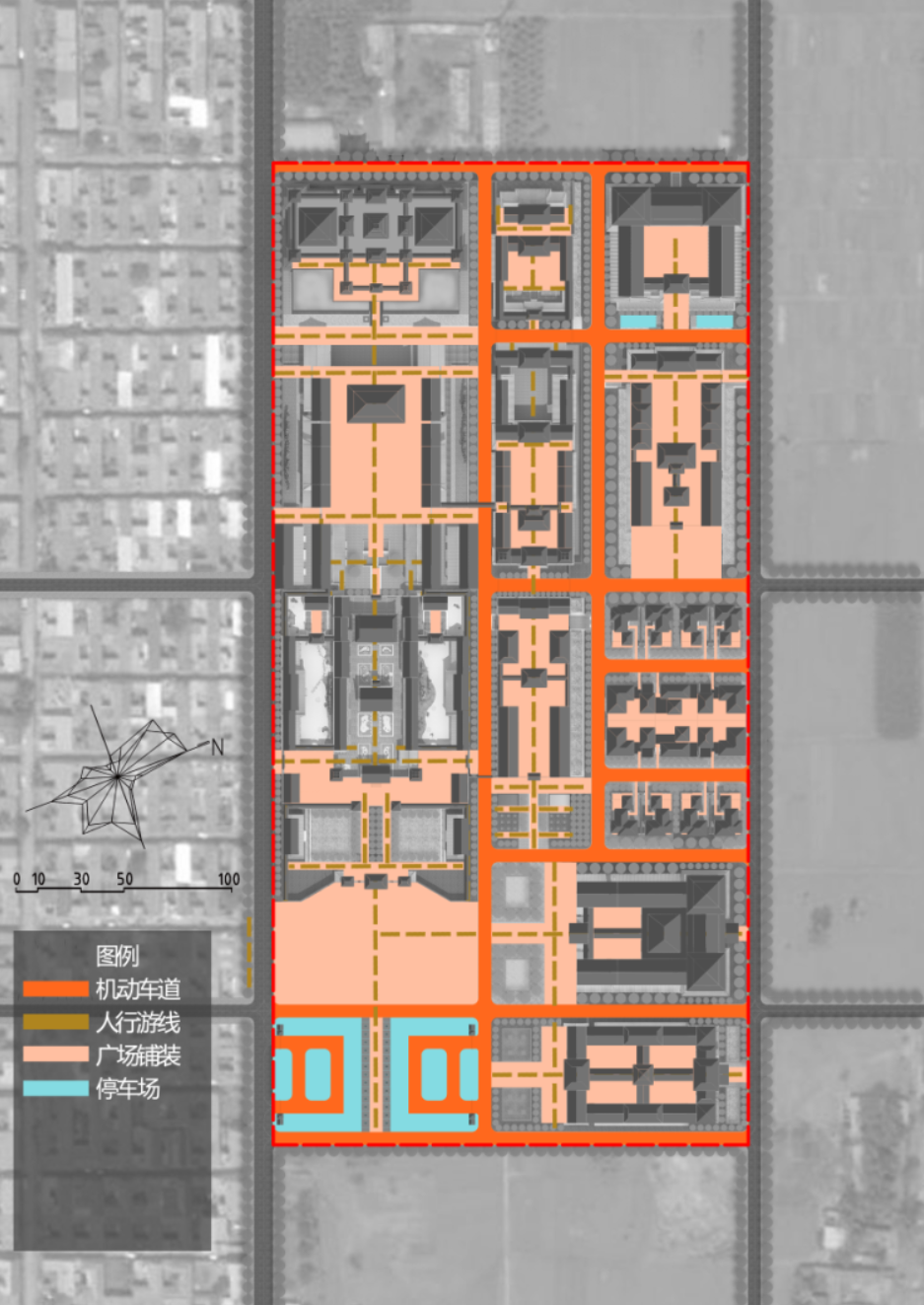
Traffic analysis chart
The road traffic system combined with the current terrain and the environment, connecting the planning to the external traffic trunk road, to solve the Mingxiu project site of the road traffic.Planning and design of motor vehicles to meet the visitors can quickly reach the various hall constructions, emergency evacuation and service management and other requirements.In the Mingxiu Temple on the eastern side of the planning and design of centralized parking, can provide 108 parking spaces, in addition to the entrance of Yinjing garden in the small parking spaces 8, other functional supporting the temporary parking spaces.

