Architectural Design of Guanyin Temple in Bangkok Thailand
Project Name: Architectural Design of Guanyin Temple in Bangkok Thailand
Project Location: Chinatown in Bangkok Thailand
Design time: August 2017
Planning land area: 2.54 mu
Total building area: 3,844 ㎡
Principal: Guanyin Temple
Design unit: DLAI
Present situation
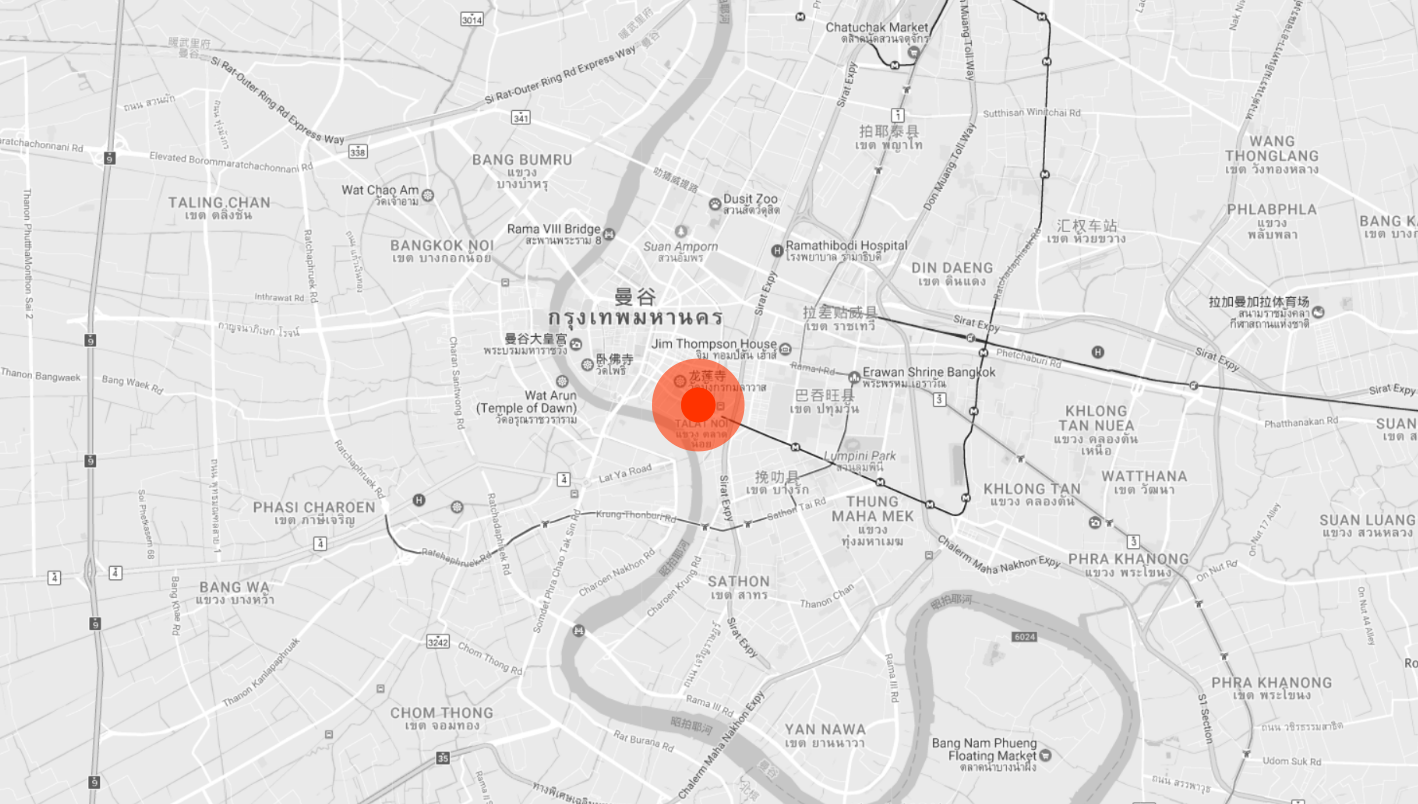
The project is located in Chinatown, Thailand, Bangkok.
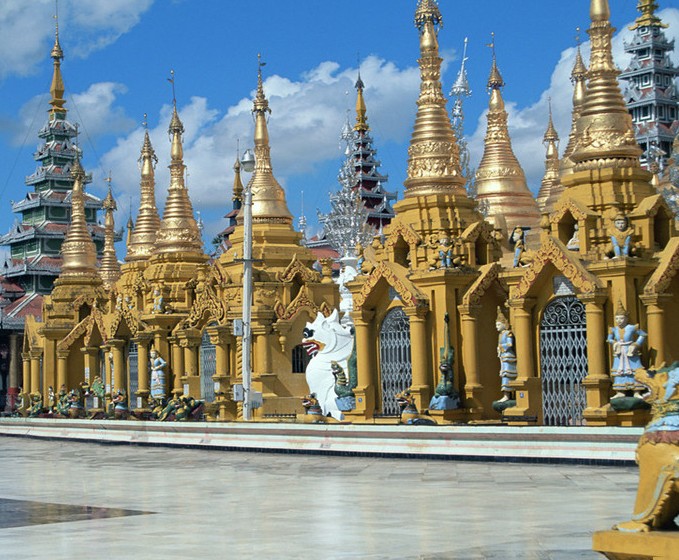
The superior geographical position is the natural condition of the tourism cultural circle centered on Buddhist culture.
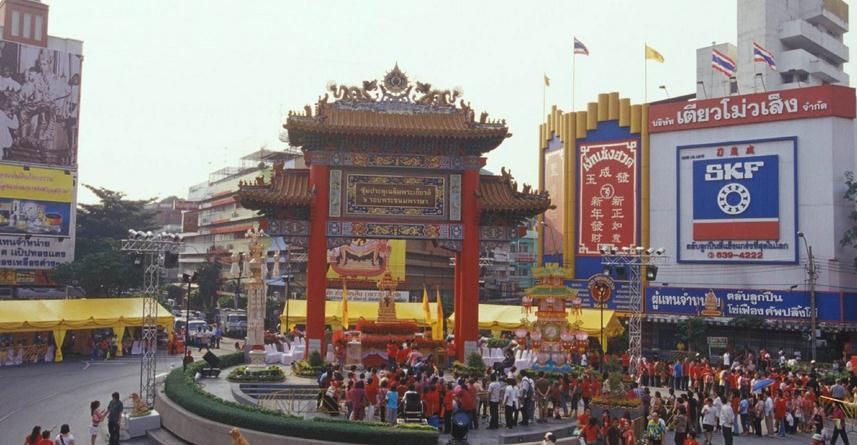
Chinese style is the biggest feature of Chinatown.
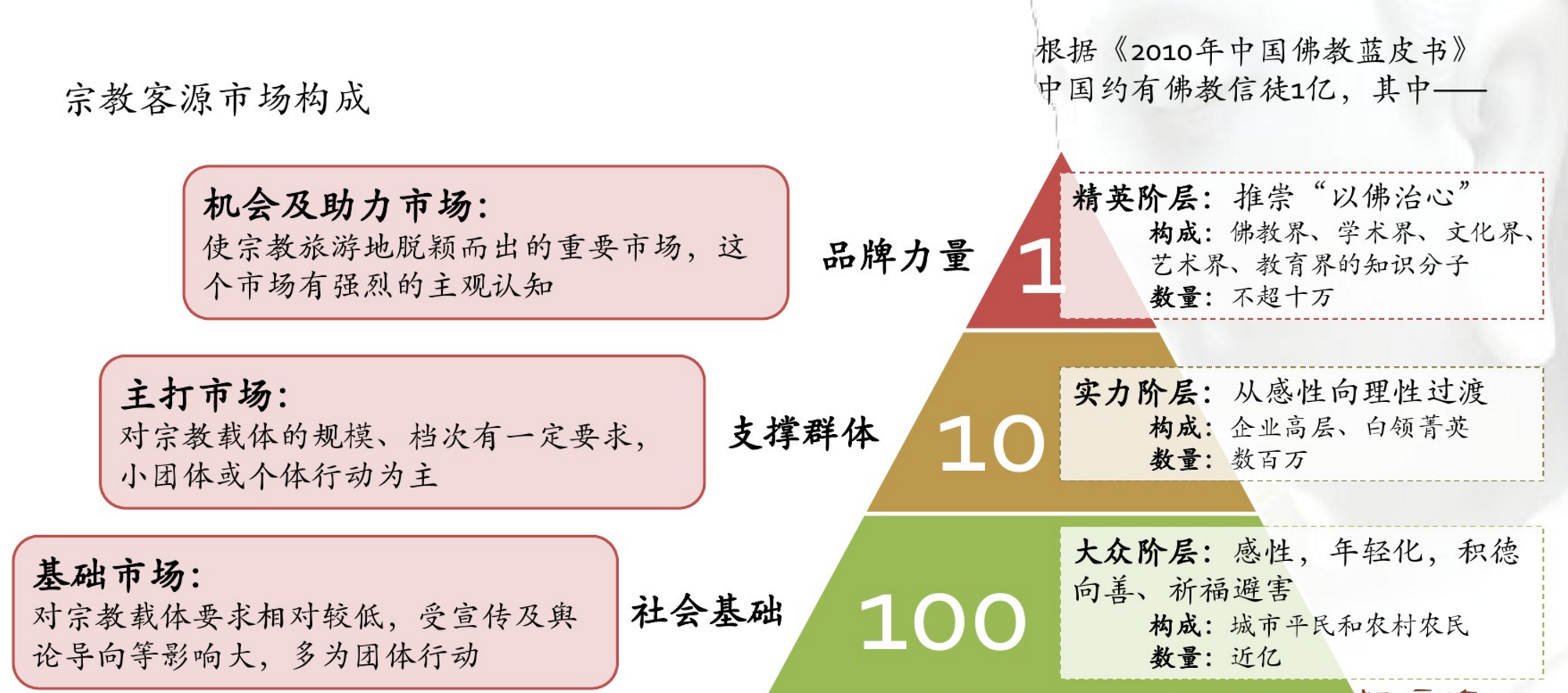
The superior geographical position of Guanyin Temple attracts many Buddhist believers.
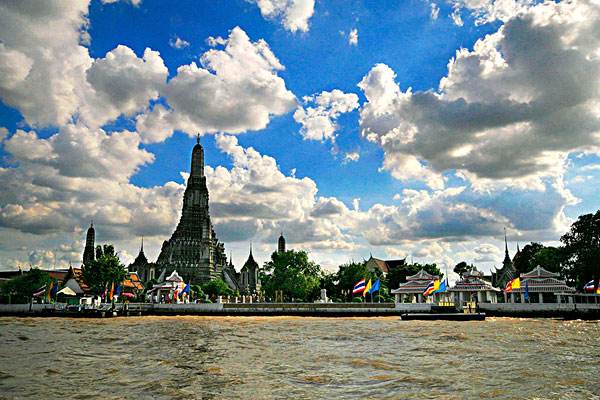
Bangkok has a tropical monsoon climate,it`s hot throughout the year, the annual average temperature of 27.5°C, June is the highest annual temperature, the maximum temperature of 35°C. How to use the structure and layout of the building to mitigate the impact of high temperature is the question we should consider.
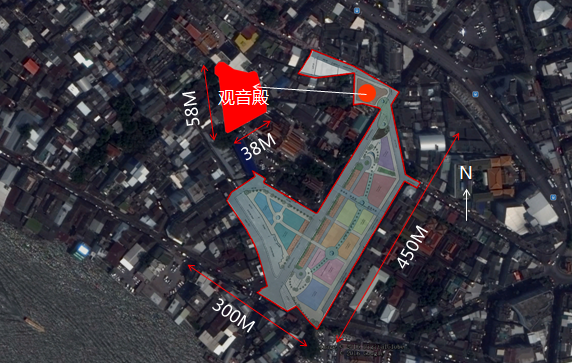
The area of Guanyin temple is about 2.54 mu, and the land mass is an irregular quadrilateral. How to make the building better integrate into the surrounding environment while retaining the Chinese style is also one of the difficulties of the design.
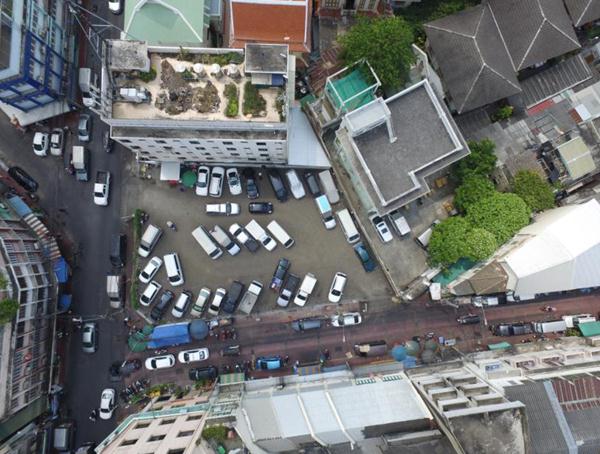
Status aerial photography
The present situation of Guanyin temple is a parking lot, and the south side of it is the hall of Guanyin temple.
Planning chapter
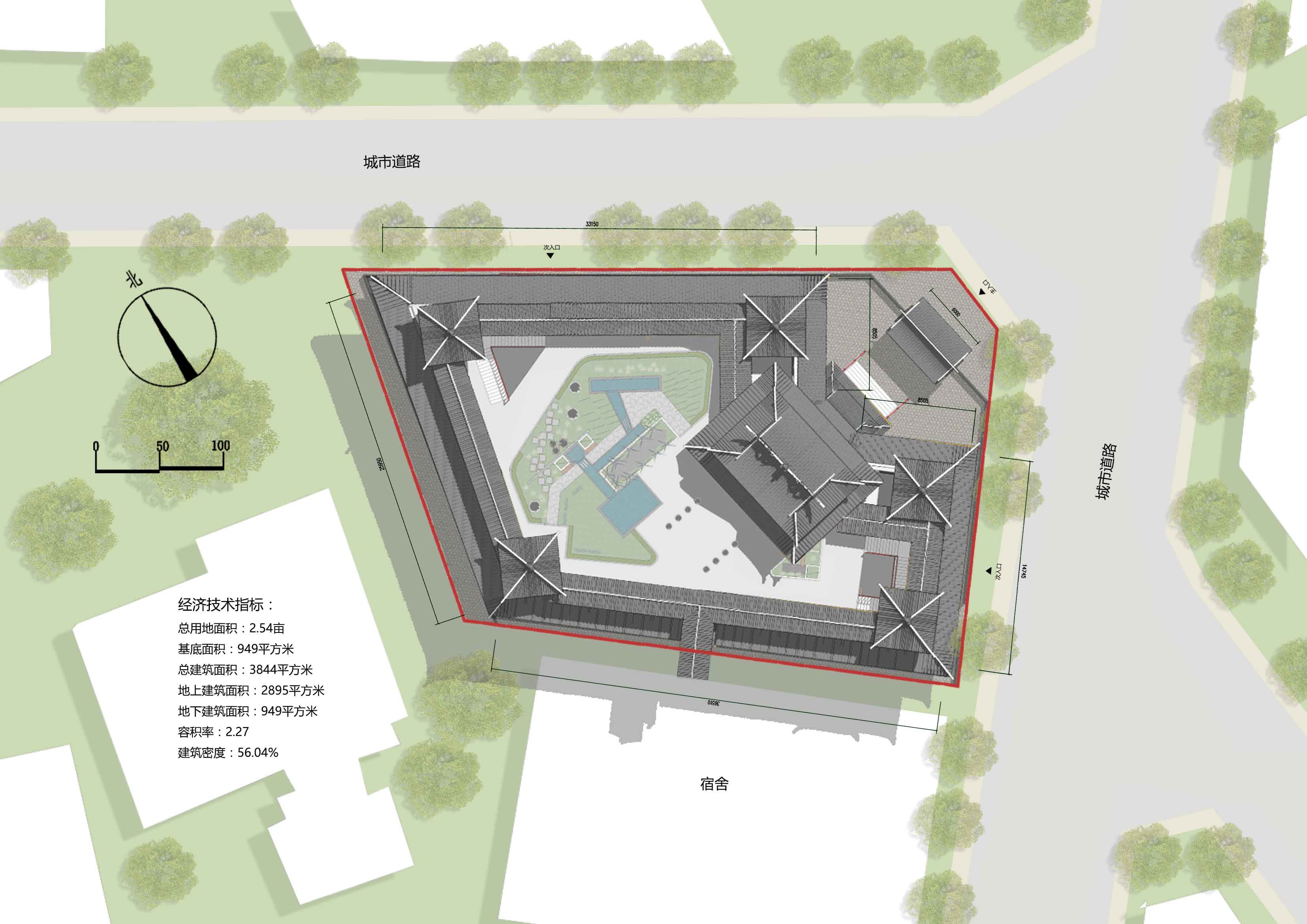
General layout
Combined with the status quo of irregular shape of the plots, the use of Chinese "Liuhe", "harmony but not Sameness",it will be designed into the Guanyin Temple shaped building, the various building facades and surrounding roads and buildings in parallel, but also has its own unique design style: the slope of the roof, turrets, corridors, cornice, brackets, gray tiles red column, painting and other elements.
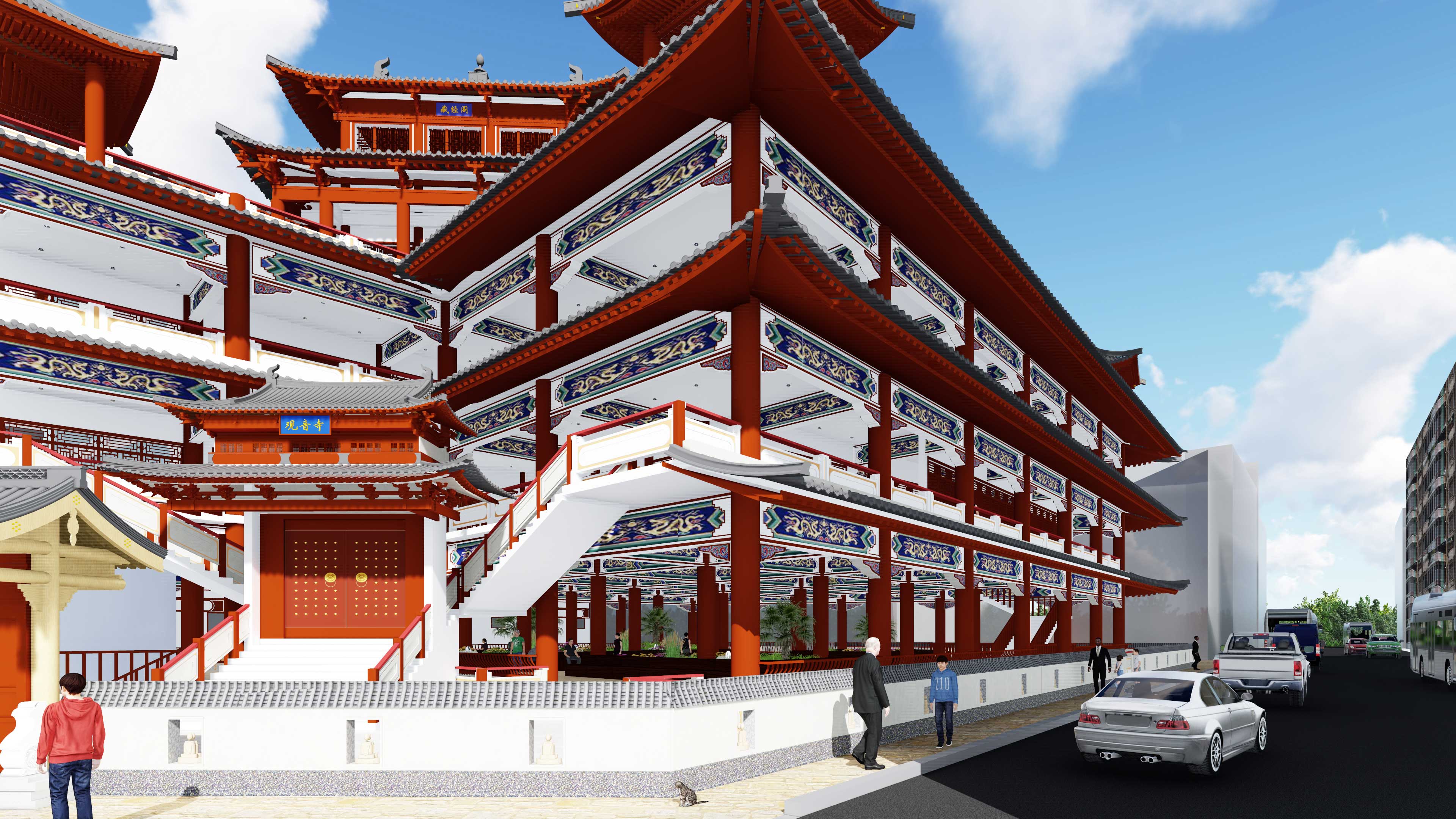
Rendering of street
The exterior wall height of the building is 1.2m, although the wall height is not high, but the level is distinct. The use of wall weakened the building itself and the street boundaries, so that people have a broader and deeper perspective, in the distant streets can also see the scenery inside the building, enhance the architecture and human, architecture and environment, architecture and natural communication.
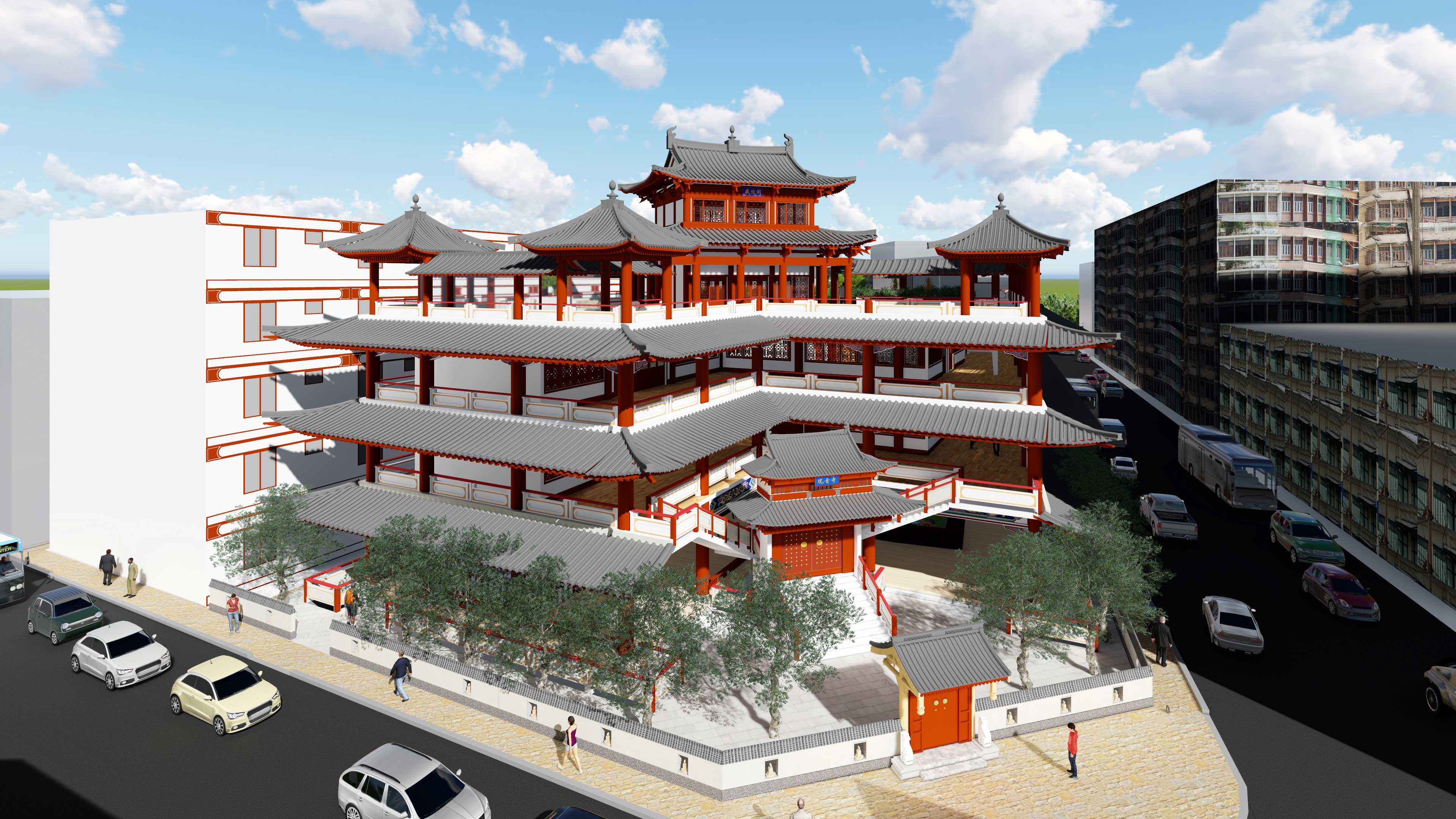
Aerial view
The building has a total of 5 layers, including the main hall and the related service facilities and landscape: Canon house, meditation room, lounge, tea, coffee etc..
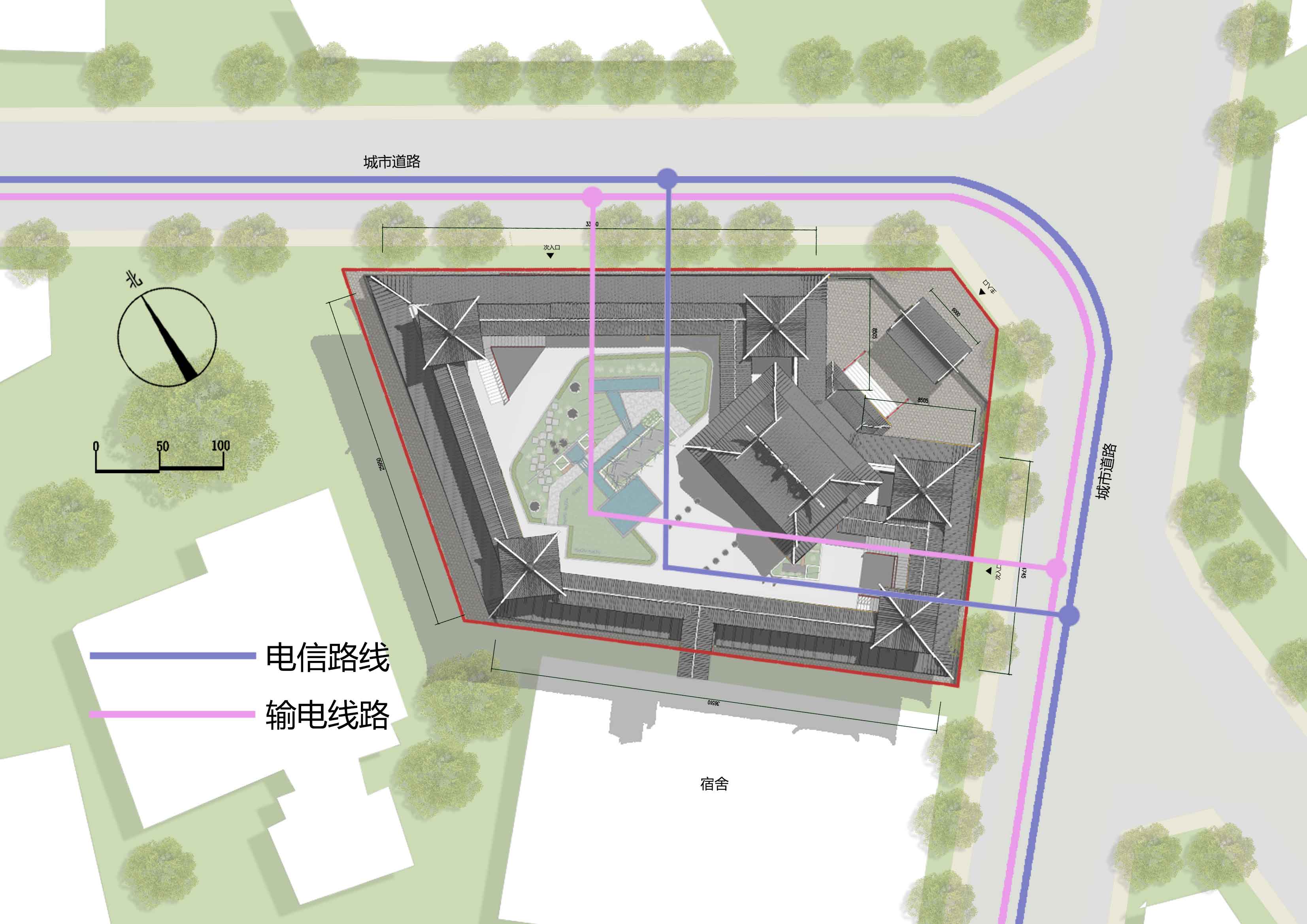
Analysis chart of electric and telecom
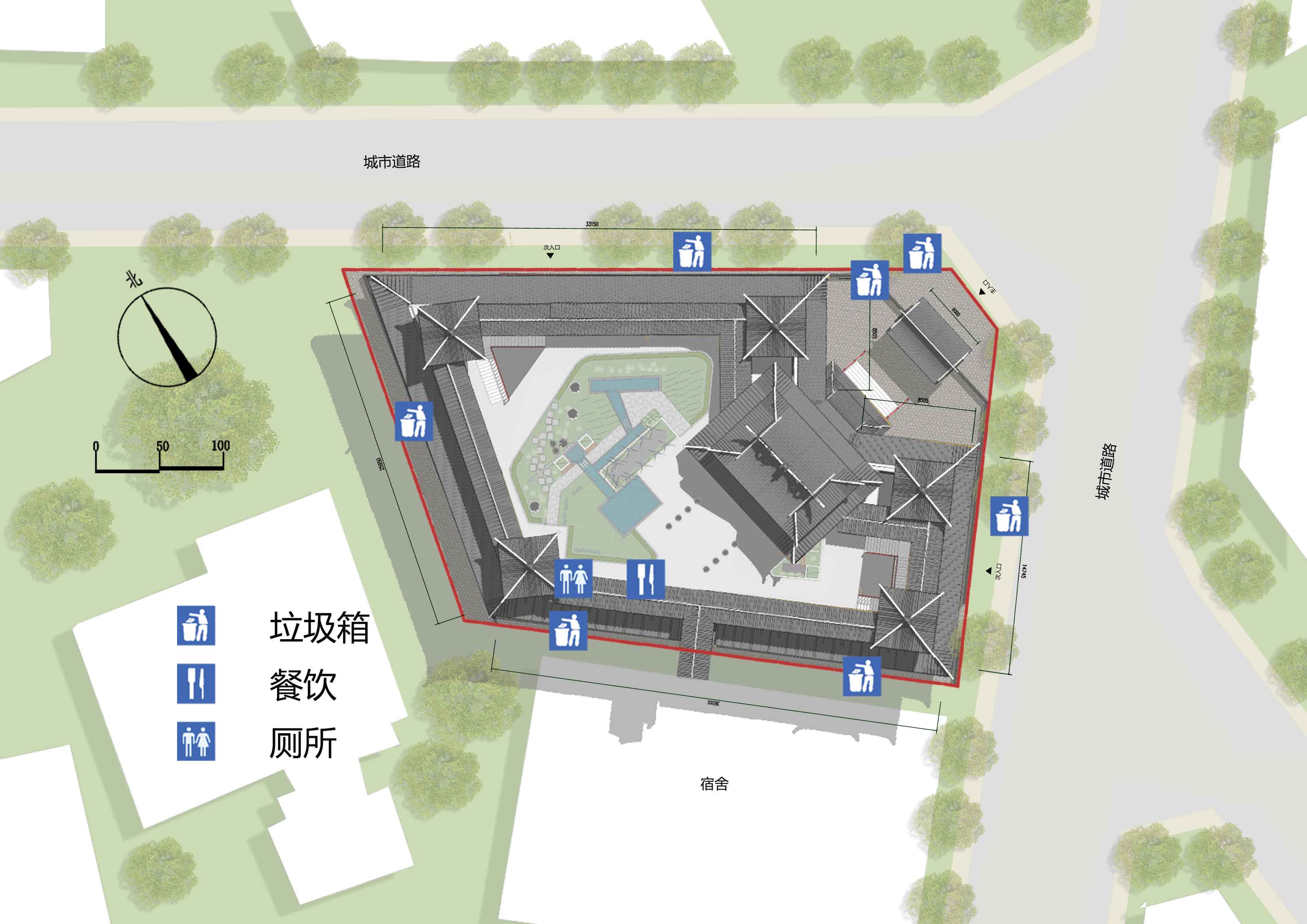
Analysis chart of infrastructure
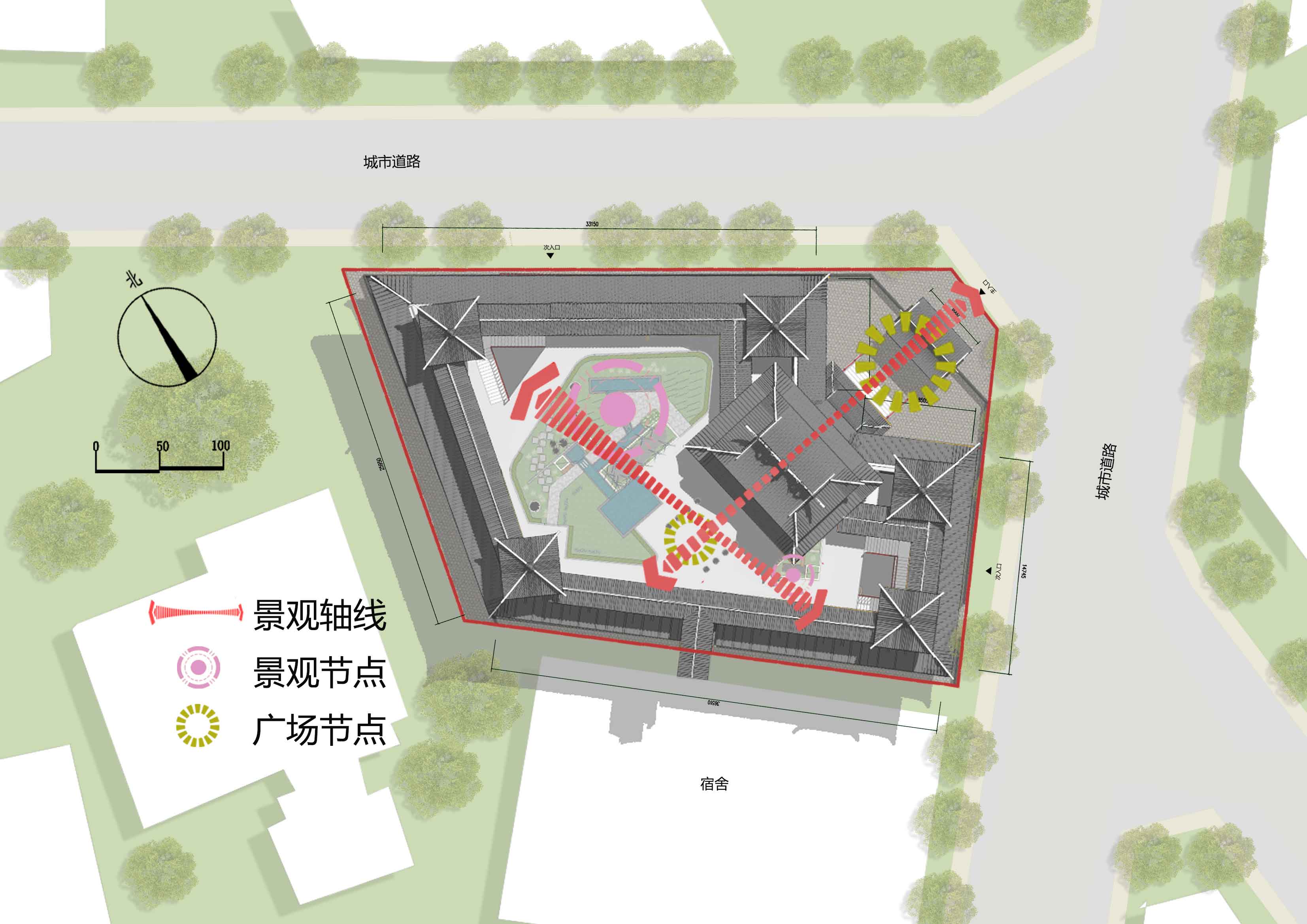
Analysis chart of landscape
Architecture chapter
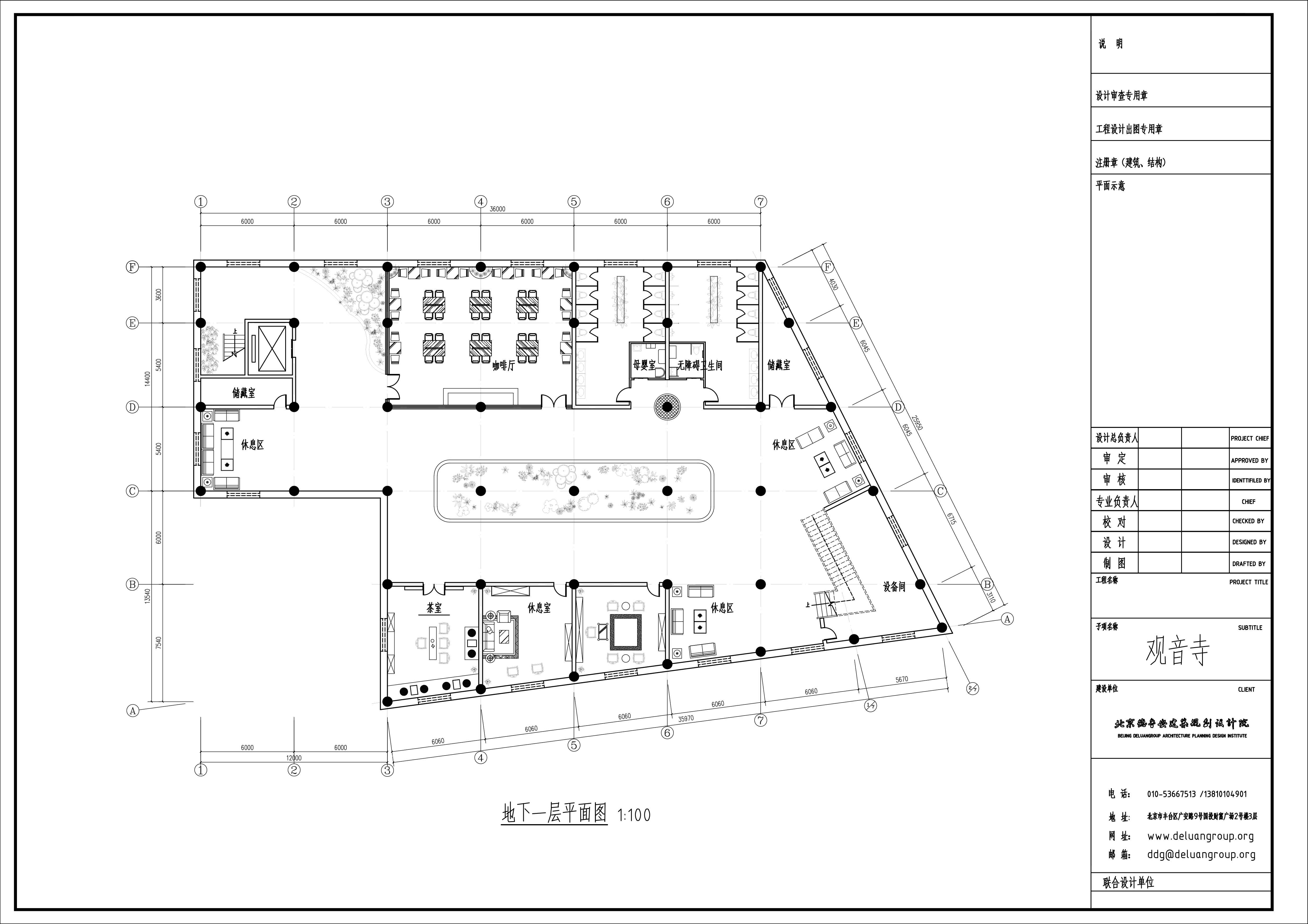
Plan of the ground floor
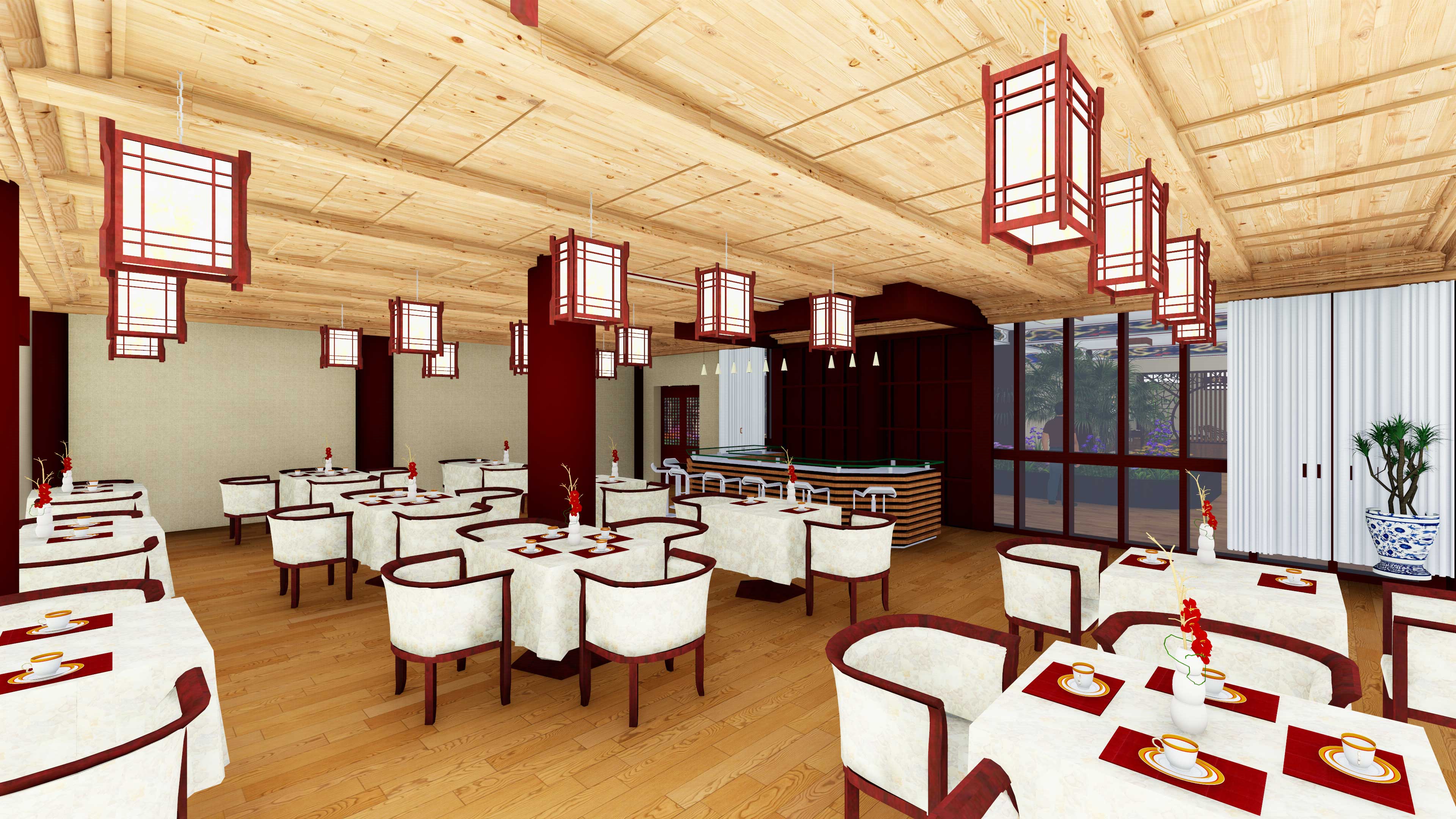
Rendering of coffee shop
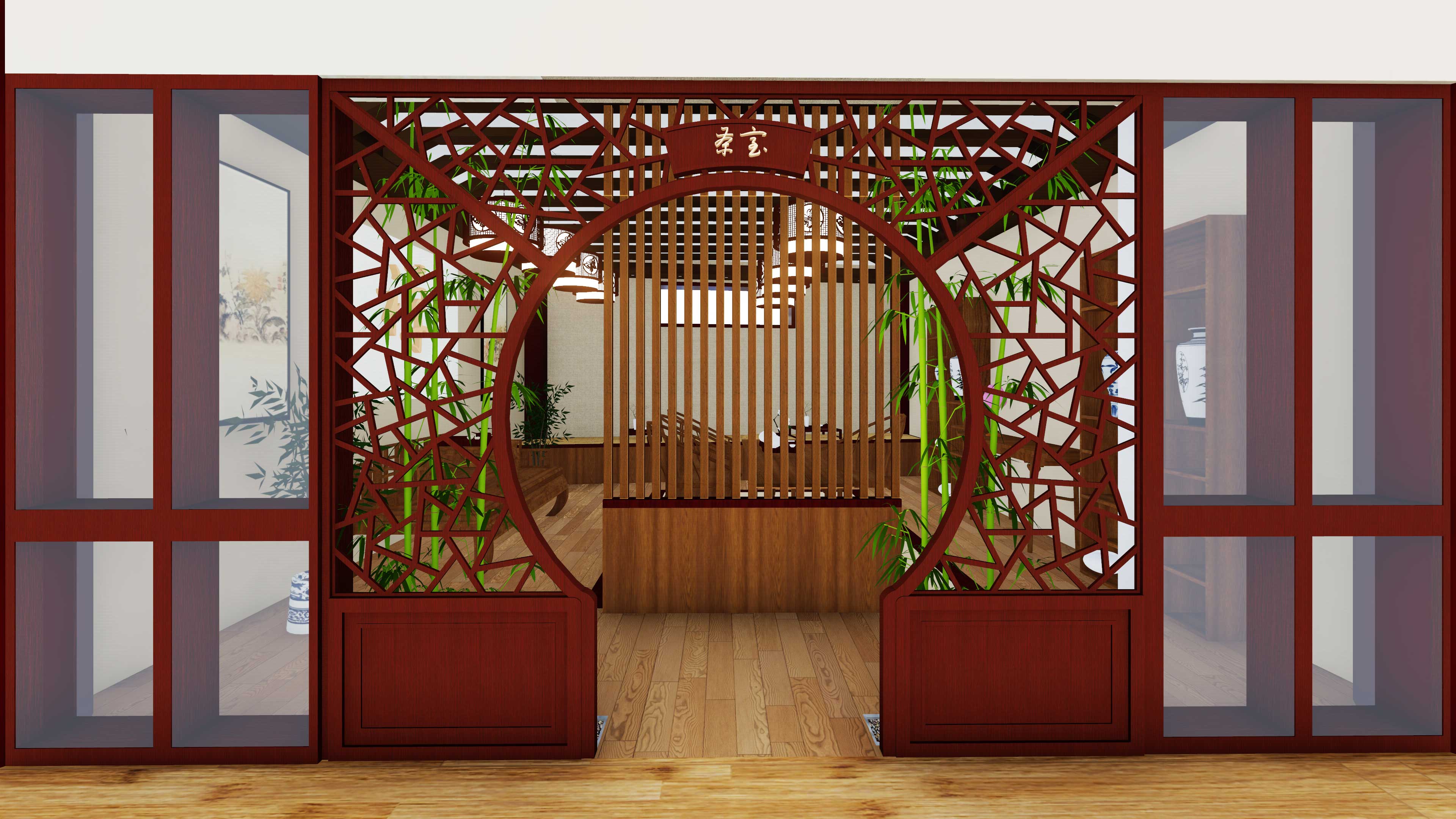
Rendering of teahouse
The ground floor is a space for people to provide service. Tea rooms, coffee shops, lounges, toilets and other functional rooms are arranged around the large landscape flower beds in the atrium. We dig 1.2m around the building and deal with it so that the ground floor also has windows that are opened directly to the outside, with natural lighting and ventilation, greatly enhancing people's comfort, while saving energy and protecting the environment.
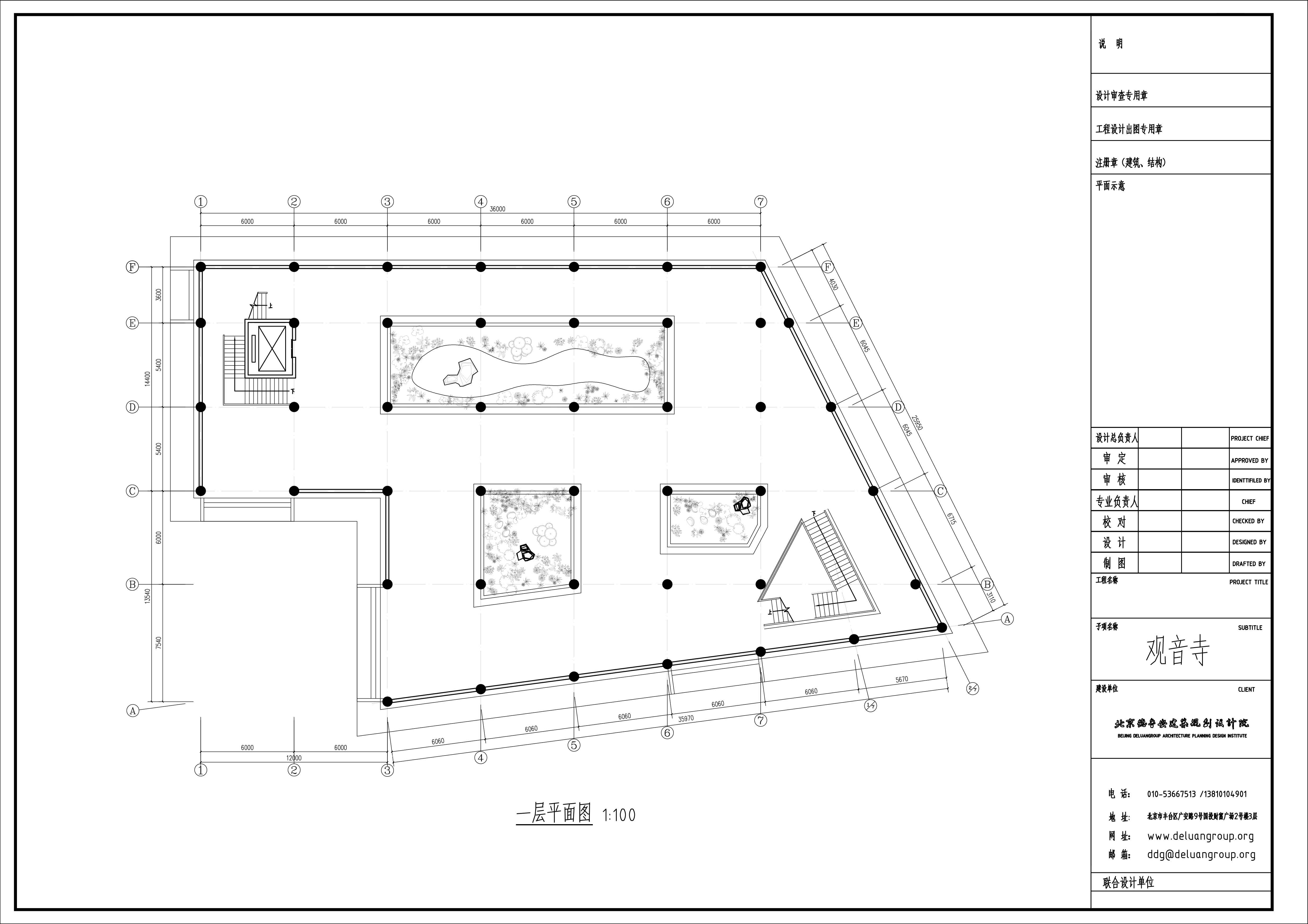
Plan of first floor
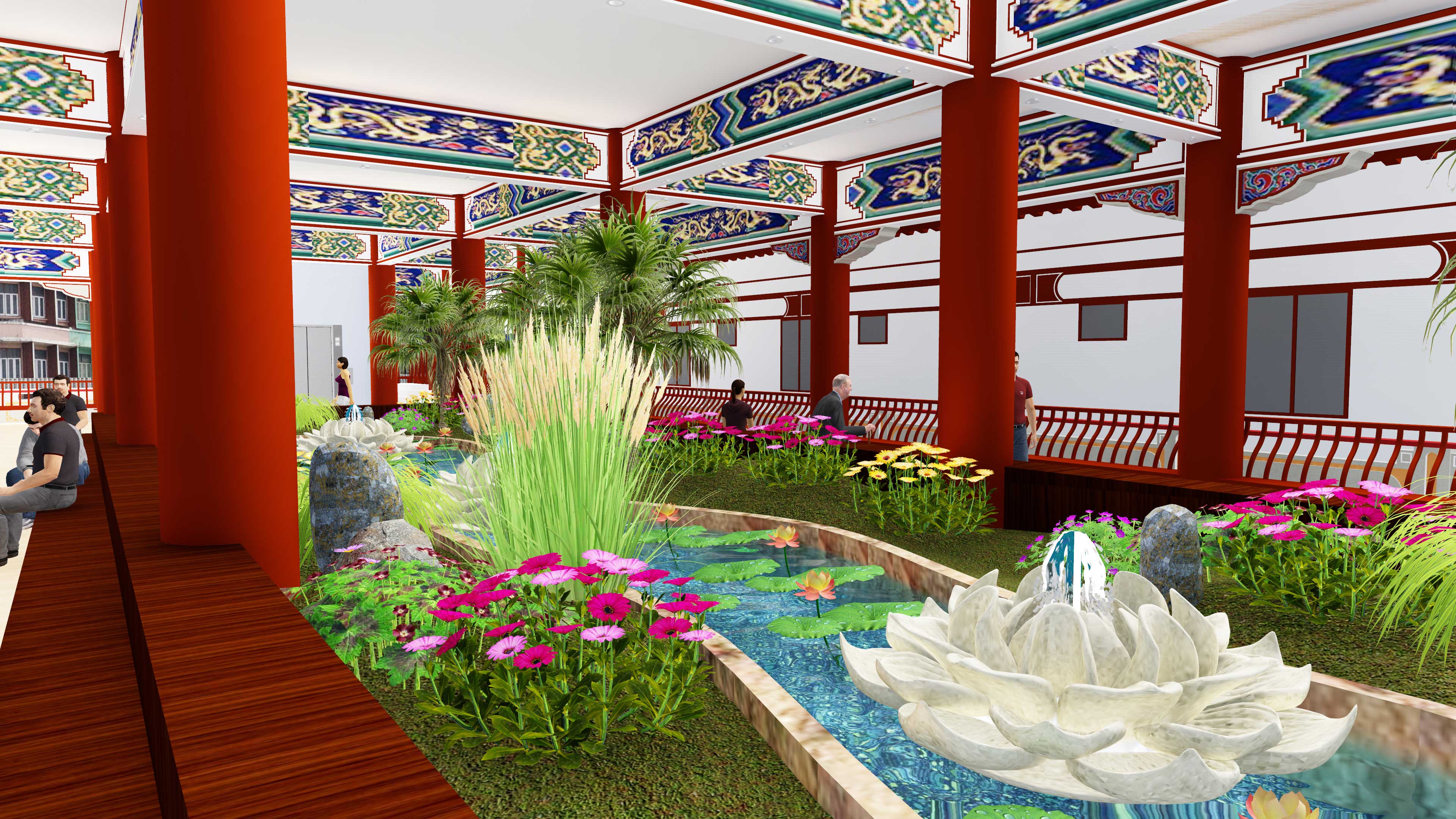
Rendering of first floor
The ground floor of the building is elevated and the ground floor space is completely released, so that the transparent space can alleviate the high temperature problem to a great extent. There are a lot of overhead layer plant landscape, good ventilation, avoid direct sunlight, provides a good place for people to enjoy the cool summer, self-cultivation and cultivating the. This design reflects not only the culture, feelings and colors of the building itself, but also the charm of the neighborhood.
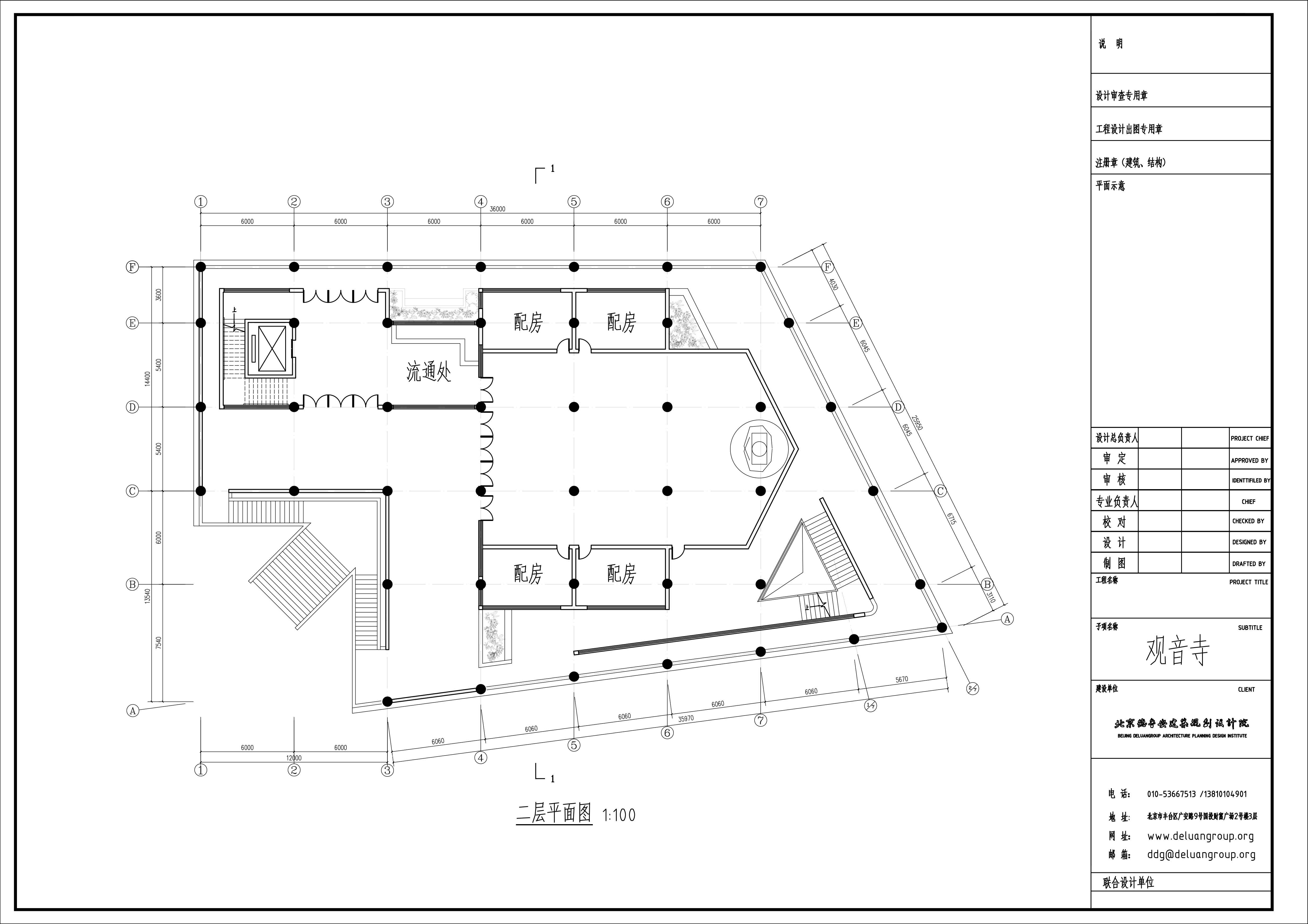
Plan of second floor
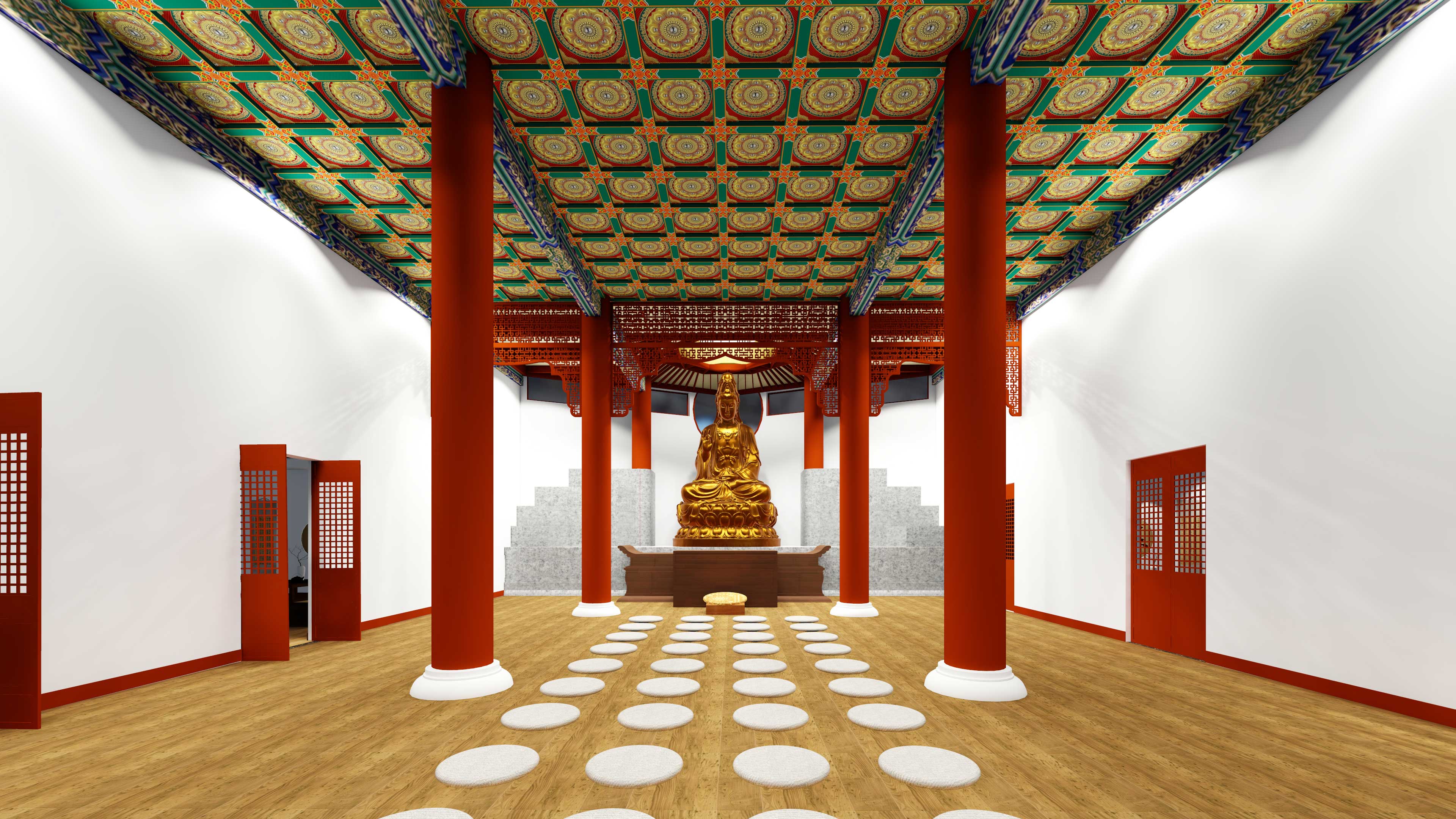
Rendering of the main hall
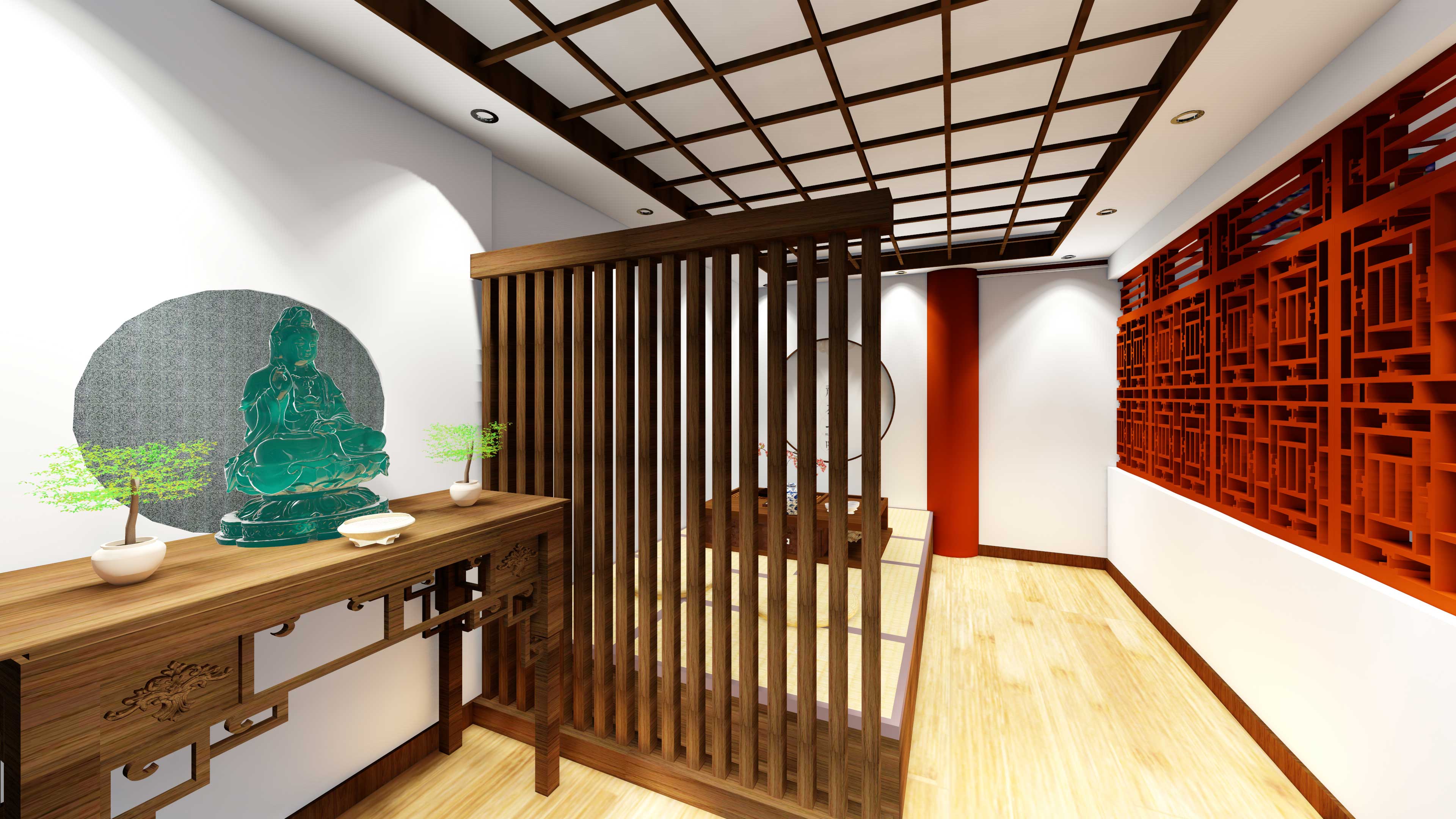
Rendering of restroom
The second floor and the third floor are the main hall as the center of the Buddha Guanyin area, layout of the complete functions of reception, rest and meditation in the space around the hall.
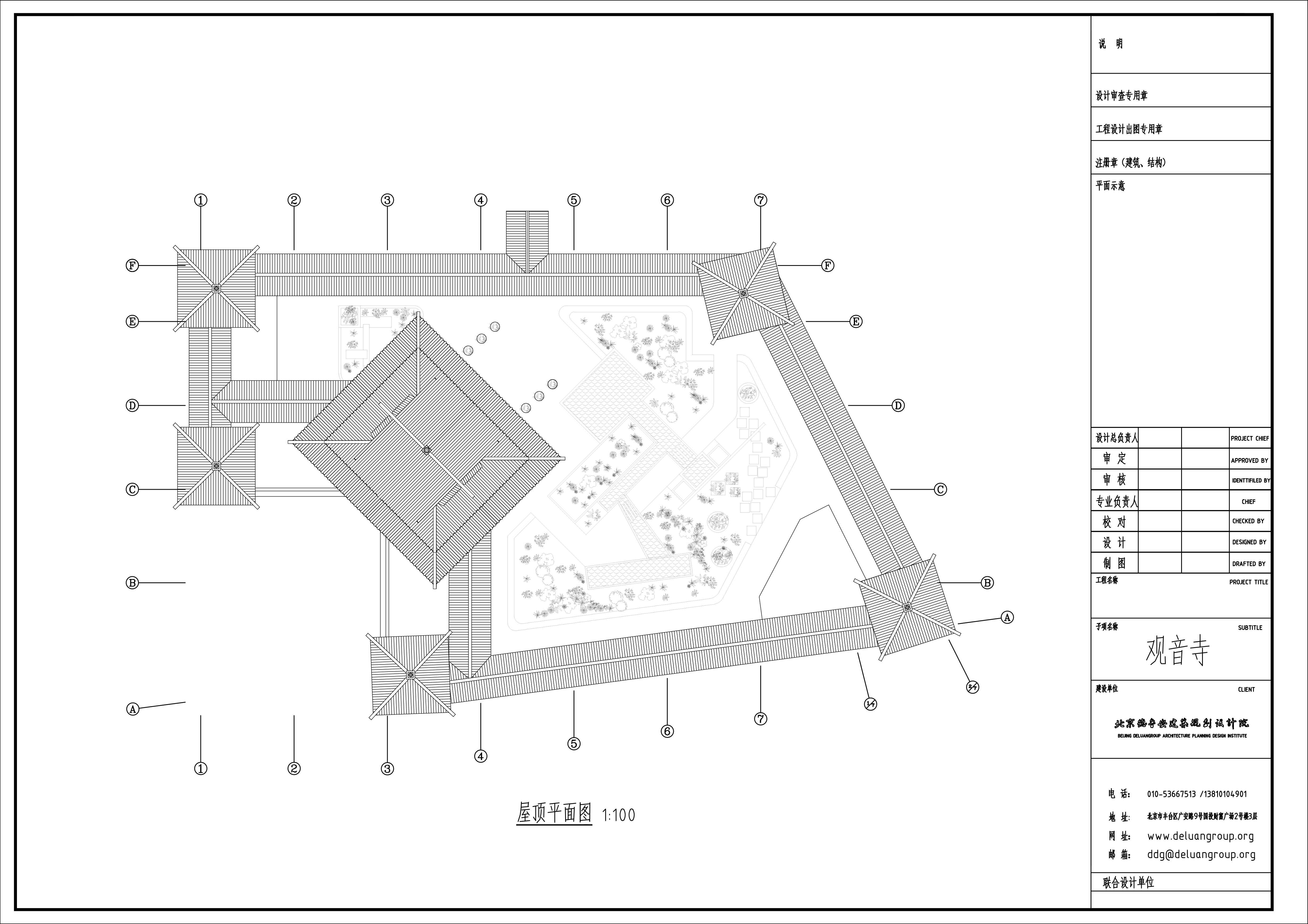
Plan of roof
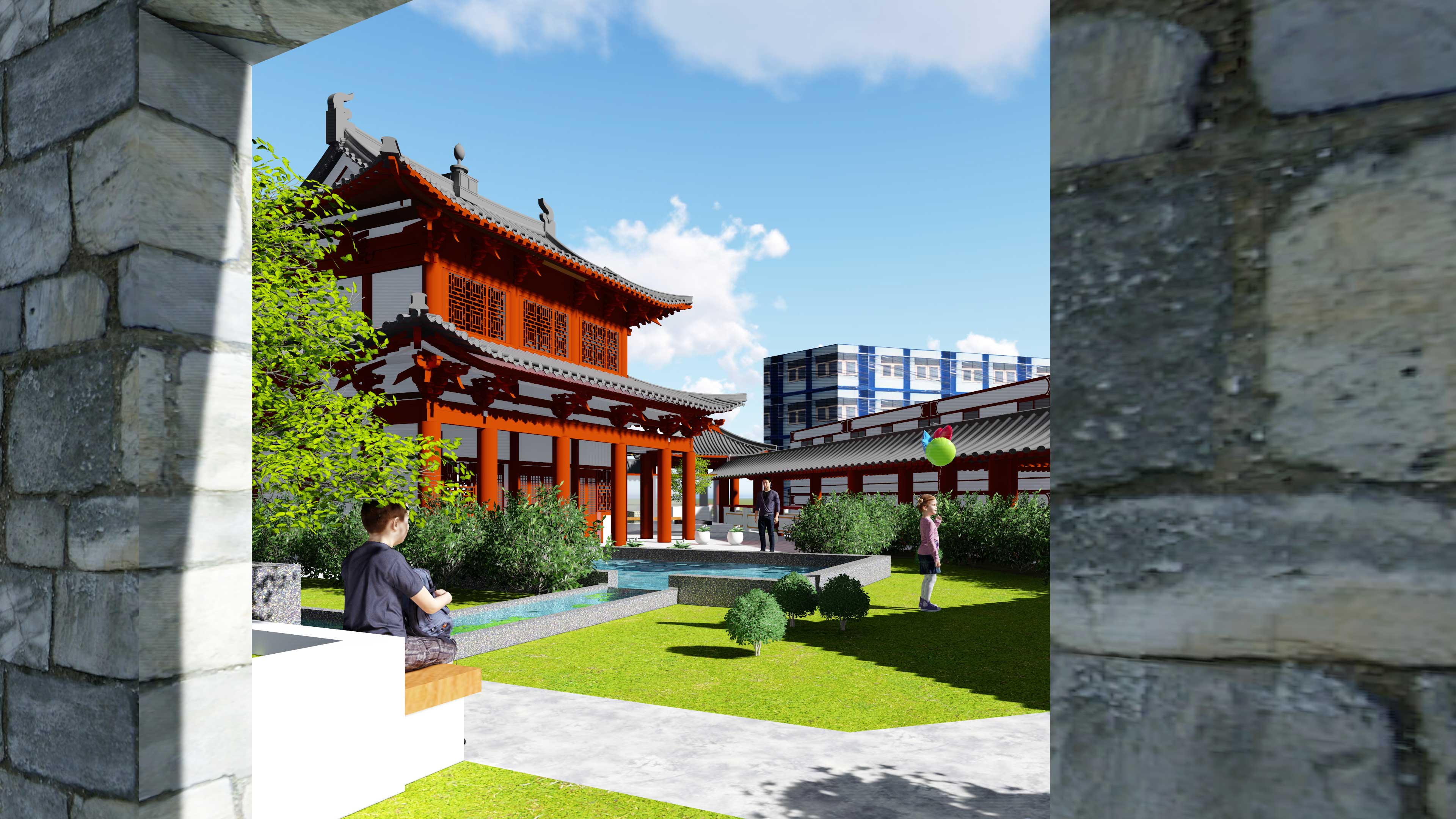
Rendering of top floor
The top of the Roof garden has a circle corridor.In front of the building there is a building of Buddhist sutra, towering out of the two floors increased building momentum, become the punchline of the building.
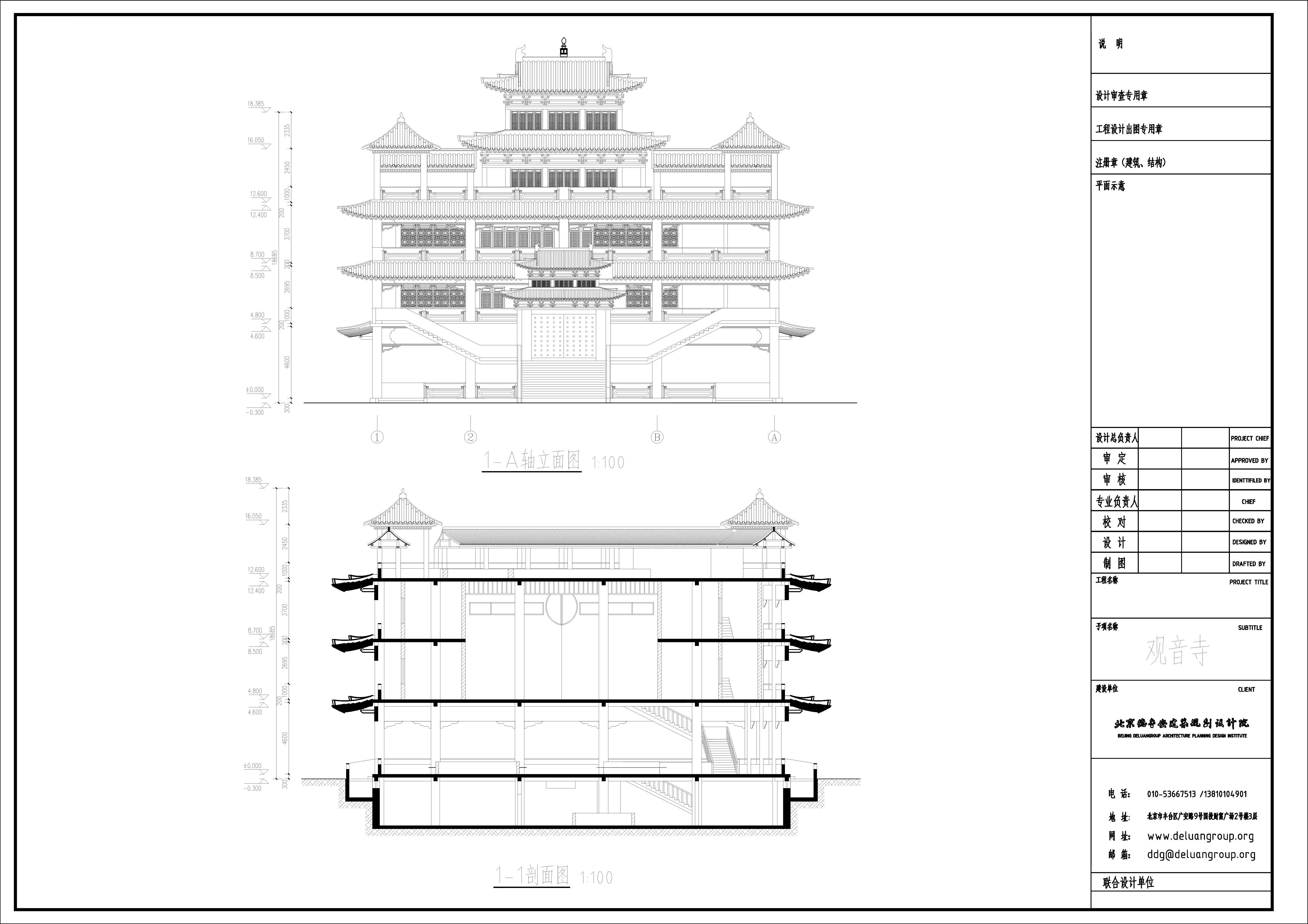
Elevation and profile

